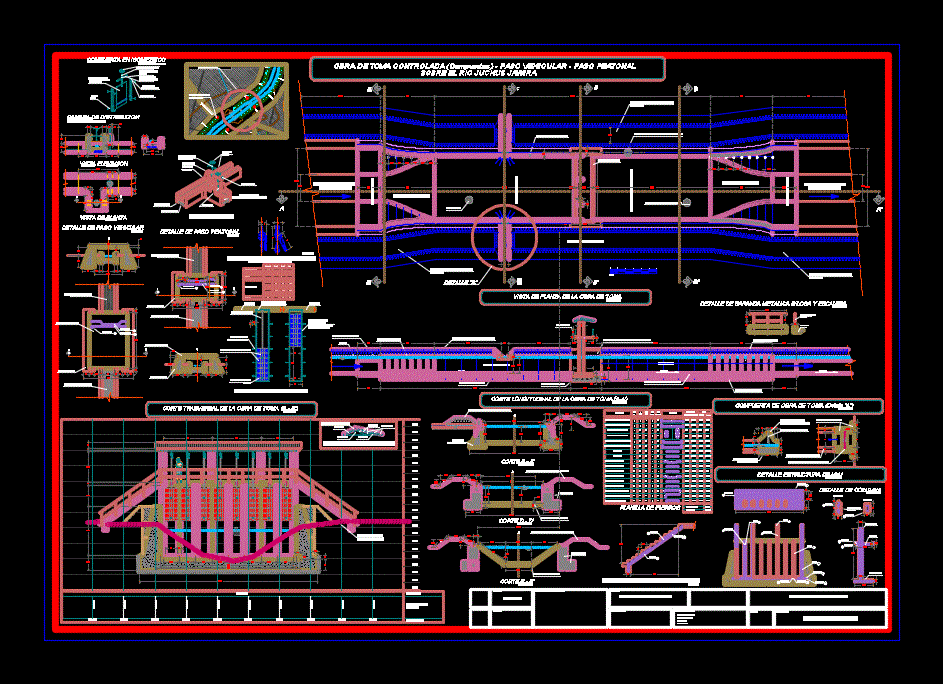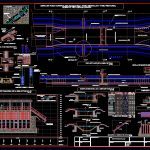
Dams Diverter DWG Block for AutoCAD
Work making dams
Drawing labels, details, and other text information extracted from the CAD file (Translated from Spanish):
Mºpº support, Solid slab of hua, Esc., Vehicular passage detail, Main channel of hºcº, Esc., Pedestrian walkway detail, Mºpº support, Solid slab of hua, Main channel of hºcº, Mºpº support, Main channel of hºcº, cut, Elevation view, Plant view, Esc., tee, Mm. reinforcement, Metal gate, anchorage, Gate, anchorage, Threaded screw, Internal thread, Steering wheel, Screw thread guide, Steering wheel holder, tee, Separation mm., Control gate by pass, Basal structure, Delivery camera, Plant view of the taking work, Esc., Earth channel, Metal railing, Earthworks of protection, Discharge channel, Transition channel, Existing river channel, Earth channel, Income channel, Transition channel, Existing river channel, Batter, Earthworks of protection, Batter, Wall constructed with gabions of, Control structure, Power dissipating channel, Reno mattress base, Earthworks of protection, Batter, Control channel, Base of hc, Wall built with hc, Work of controlled take, On the river juchus jawira, Meters, Base of hc, Wall of hºcº of the control structure, Slab of hua, Zapata slab of hua, Earthworks of protection, Current ground level, yam., Transition channel, Reno mattress, Wall of hc, Reno mattress base, Transition channel, Entangled, Longitudinal cut of the work of taking, Esc., Cross-cut of the work of taking, Esc., Progressive, pending, Pte., Ground level, taking, Making work, natural terrain, Metal gate, Esc., Sluice gate, Threaded screw, Steering wheel, inside, Wall aleron of hº cº, Support beam hºaº, Secondary earth channel, Detail of railing metal staircase, Esc., Metal railing, Slab, Wall hc, Earthworks of protection, Gavion, Reno mattress, Metal gate type hoist, Esc., Closed closed door, Chain hoist, unity, Standard lift, Mts, test run, Load for max., Branches, Chain, dimensions, net weight, Stairs control structure, Esc., Slab, Column hºaº, Foundation hua, Column detail, Central, Angular track, Extremes, Esc., Sluice gate, profile, Hoist chain, Plate reinforcement, Metal iron, anchorage, Min, Gate, Angular, Side guides, Slab, Earthworks of protection, Cut, Esc., Cut d ‘, Esc., Cut and, Esc., Earthworks of protection, Gavion, detail, Detail structure of hua, Esc., scheme, Posic., Number of, Espac., times, Total kg, Unit. Kg, weight, length, Total ml, Unit. Ml, element, column, Solid slab, Foundation, Number of, Elem., column, Solid slab, Pedestrian crossing, Pedestrian crossing, Pedestrian crossing, The vehicular passage, The vehicular passage, The vehicular passage, Base stone, gate, Steering wheel, control, Gums for, gate, Usillo thread, Flush mount, Threaded screw, Income irrigation areas, Delivery dump, Embedment, Income channel, Delivery camera, Isometric gate, Reno mattress, date, draft, scale, sheet, consultant:, Project manager, Making work, Departmental irrigation service, flat:, Calculating ing design:, Geologo ing:, Agronomist ing:, Study design:, total, Subtotal, losses, Iron sheet, Esc. access, I love you, Making work, Delivery camera, Prog .:, Construction system, Vig., Wood deck detail, First class calamine, Larg
Raw text data extracted from CAD file:
| Language | Spanish |
| Drawing Type | Block |
| Category | Heavy Equipment & Construction Sites |
| Additional Screenshots |
 |
| File Type | dwg |
| Materials | Wood |
| Measurement Units | |
| Footprint Area | |
| Building Features | Deck / Patio, Car Parking Lot |
| Tags | autocad, block, dams, diverter, DWG, making, rigging, work |

