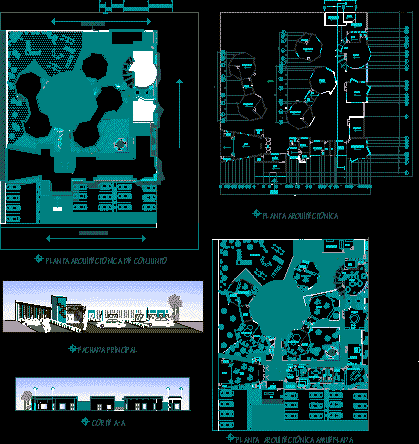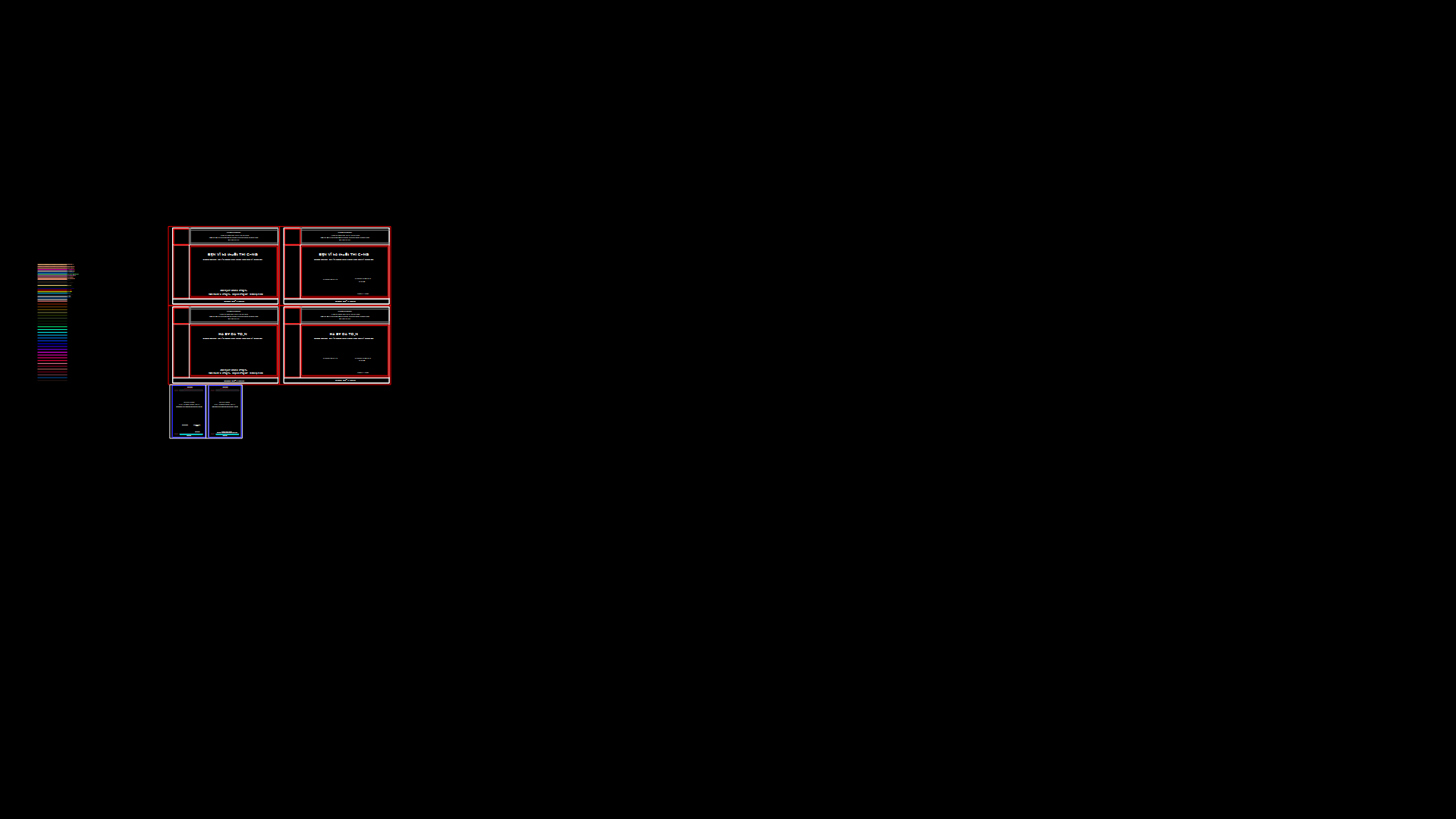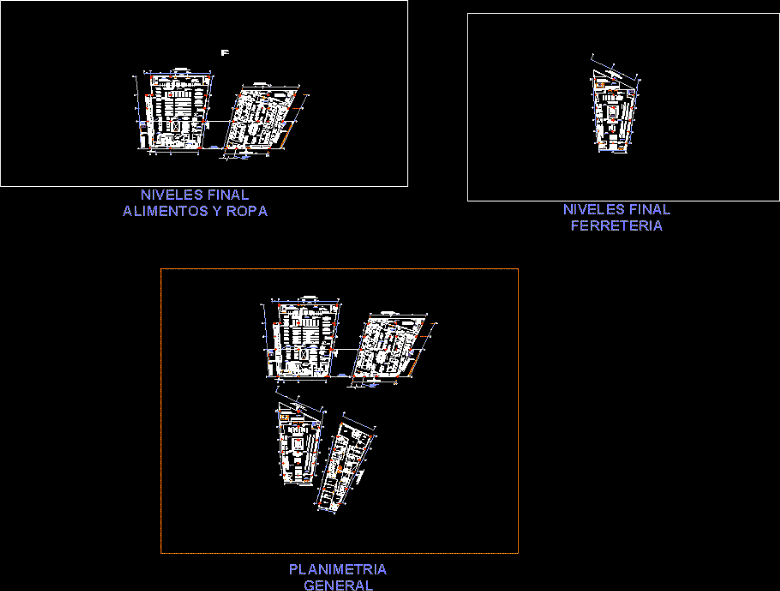Day Care, Preschool DWG Plan for AutoCAD

Plan – Facade – etc..
Drawing labels, details, and other text information extracted from the CAD file (Translated from Galician):
desk chair, utencil base, baby, angel, location: reception, filter, secretary, waiting room, lockers, address, bp, boardroom, bm, bh, psychology, teacher’s room, nursing, library, library , cafeteria, bar, kitchen, b. h, b. m, service yard, deposit, general store, sum, ante scene, warehouse, minor maternal, change p., senior maternal, minor infants, senior infants, court aa, main facade, architectural plant as a whole, furnished architectural plant, plant architectural, nursery, baby angel, medicine shelf, archiver, platform, dressing room, playground, av. fluvial vallarta, entrance, emergency exit, baby, angel, project: baby angel child care, av. fluvial vallarta, puerto vallarta, jal., owner :, grecia garcía lópez, lamina, date, total area., private property, national university jorge basadre grohmann, esc. :, date:, code:, student:, fanny ancco mamani, initial education institution, distribution plant, faculty of architecture urbanism and arts, chair: theme:, unjbg, arq.jhon neira, arq. nilton ferrel, arq. j. guevara, arq. Carlos Linares, Comprehensive Workshop, S e n t o t u c u o, C e l e c a n, n i c a l, sheet, esc., chair, theme, integral, workshop
Raw text data extracted from CAD file:
| Language | Other |
| Drawing Type | Plan |
| Category | Schools |
| Additional Screenshots |
|
| File Type | dwg |
| Materials | Other |
| Measurement Units | Metric |
| Footprint Area | |
| Building Features | Deck / Patio |
| Tags | autocad, care, College, day, DWG, facade, library, plan, school, university |








