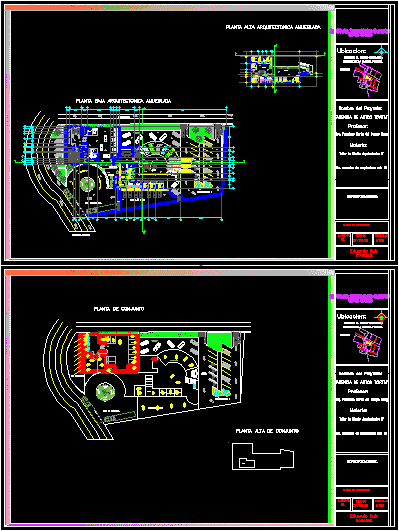
Dealership DWG Plan for AutoCAD
It s a car dealership. We present overall architectural plan furnished with a good level of detail ;.
Drawing labels, details, and other text information extracted from the CAD file (Translated from Spanish):
npt, west circumvallation, marcelino hernandez, leon covarrubias, no name, hidalgo, washing parts, spare parts, lunch, toilets service, tools, batteries, oil and grease tank, main parts, reception of spare parts, shop window, service, washing , reception of vehicles, general manager, service manager, service file, service admition, booth, oil, machine room, curtain, parts unloading area, outdoor exhibition, exhibition area, main access, advice and sellers , waiting room, reception, sales manager, cashier, yard maneuvers., delivery of cars., dining rooms., boardroom, sale of fleets, sale of lease, procedures and procedures, entr. of new cars, sales files, kitchen, green areas, architecturally furnished ground floor, furnished upper floor, sanitary, est. employees, plant assembly, plant altogether, living area, sanitary m, health h, up, street hidalgo, peroferico west., low, general manager, secretary area, accountant, files, finance, credit and collections, room of training, distributor, foundation plant, location :, date :, lamina :, road el grullo-guadalajara, in front of the western gazebo., land :, name of the project :, teacher :, material :, specifications., road grullo-guadalajara., pedestrian crossing
Raw text data extracted from CAD file:
| Language | Spanish |
| Drawing Type | Plan |
| Category | Retail |
| Additional Screenshots |
 |
| File Type | dwg |
| Materials | Other |
| Measurement Units | Metric |
| Footprint Area | |
| Building Features | Deck / Patio |
| Tags | agency, architectural, autocad, boutique, car, DETAIL, DWG, furnished, good, Kiosk, Level, Pharmacy, plan, present, Project, Shop |
