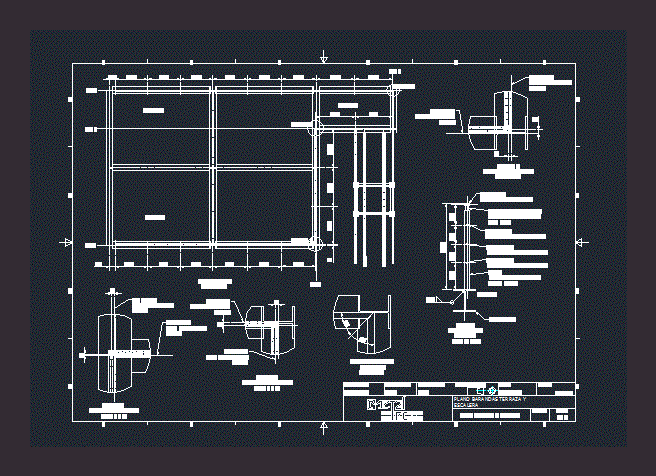
Deck Railing DWG Block for AutoCAD
Terrace railings
Drawing labels, details, and other text information extracted from the CAD file (Translated from Spanish):
nicolas leon, e.p., designed by, reviewed by:, approved by:, date:, edition:, flat:, date:, scale:, indicated, projection:, flat roof terrace, stairs, detail, detail, detail, flat roof terrace, stairs, top view, scale, detail, meeting detail, scale, detail, meeting detail, scale, central axis longitudinal beam, central axis cross beam, central axis longitudinal beam, central axis cross beam, detail, meeting detail, scale, central axis cross beam, central axis longitudinal beam, axis, inside, detail, we spend typical, scale, cant unid., inside, rectangular tube railings., protection tube cuad., post tube rect. long, union post hand rail tube cuad. long, beam, axis, top view details, detail meeting, railing, scale
Raw text data extracted from CAD file:
| Language | Spanish |
| Drawing Type | Block |
| Category | Construction Details & Systems |
| Additional Screenshots |
 |
| File Type | dwg |
| Materials | |
| Measurement Units | |
| Footprint Area | |
| Building Features | Deck / Patio |
| Tags | autocad, block, deck, DWG, railing, railings, stahlrahmen, stahlträger, steel, steel beam, steel frame, structure en acier, terrace |
