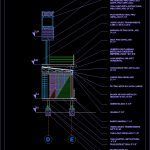ADVERTISEMENT

ADVERTISEMENT
Deck Structure DWG Section for AutoCAD
Section structure in wooden with concrete supports – Deck structure
Drawing labels, details, and other text information extracted from the CAD file (Translated from Spanish):
concrete with bolones, metal plate, structural, structural master beam, brushed pine, transparent raw, wood, sill, metal water drop section cm cm, metal union cabins, brushed pine, insulating mineral horizontal, of joint metal plates, brushed pine, brushed pine railing, Transparent glass transparent mm, structural brushed pine, structural composite brushed pine, frame right foot pine brushed pine lintel brushed, vertical mineral wool, brushed pine wood
Raw text data extracted from CAD file:
| Language | Spanish |
| Drawing Type | Section |
| Category | Construction Details & Systems |
| Additional Screenshots |
 |
| File Type | dwg |
| Materials | Concrete, Glass, Wood |
| Measurement Units | |
| Footprint Area | |
| Building Features | Deck / Patio |
| Tags | autocad, concrete, construction details section, cut construction details, deck, DWG, section, structure, supports, wooden |
ADVERTISEMENT
