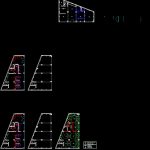ADVERTISEMENT

ADVERTISEMENT
Dental Clinic DWG Plan for AutoCAD
DENTAL CLINIC WITH 2 OR 3 CARE UNITS ; OPERATING ROOM; RECEPTION, EQUIPMENT ROOMS; RX; etc. WITH ELECTRICAL SYSTEM PLAN FOR CEILINGS IN DRYWALL
Drawing labels, details, and other text information extracted from the CAD file (Translated from Spanish):
electric board, telephone and data, electrical outlet
Raw text data extracted from CAD file:
| Language | Spanish |
| Drawing Type | Plan |
| Category | Hospital & Health Centres |
| Additional Screenshots |
 |
| File Type | dwg |
| Materials | Other |
| Measurement Units | Metric |
| Footprint Area | |
| Building Features | |
| Tags | autocad, care, CLINIC, dental, DWG, equipment, health, health center, Hospital, hospitals, medical center, operating, plan, RECEPTION, room, rooms, units |
ADVERTISEMENT
