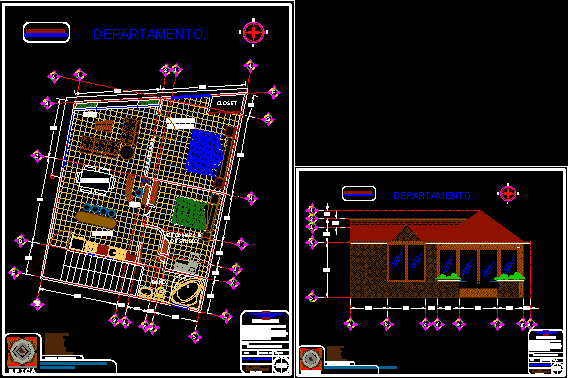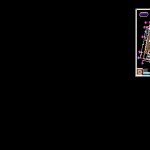
Department Of M2 7789 DWG Block for AutoCAD
THE FILE SHOWS THE DISTRIBUTION OF ELEMENTS OF DEPARTMENT; BEDROOMS, KITCHEN AND DINING ROOM AS WELL AS LITTLE CANTINA STUDY AND BATHROOM. ALSO INCLUDE A CRANE. ALL FULLY FURNISHED APARTMENT.
Drawing labels, details, and other text information extracted from the CAD file (Translated from Spanish):
graphic scale :, content :, date :, dimension: mts., distribution distribution., generalities, the dimensions apply to the drawing and should not be taken, measures to scale., any modification or change made to, the project must be notified., the dimensions and references of level are given in meters, except where indicated otherwise., architectural plan., design and drawing, ing. alvaro obregon prieto, matehuala, s.l.p., col. the fairies., ing.alvaro obregón prieto., apartment., esq, widthtecho, below, closet, bathroom., kitchen., dining room., room., bar.
Raw text data extracted from CAD file:
| Language | Spanish |
| Drawing Type | Block |
| Category | House |
| Additional Screenshots |
 |
| File Type | dwg |
| Materials | Other |
| Measurement Units | Metric |
| Footprint Area | |
| Building Features | |
| Tags | apartamento, apartment, appartement, aufenthalt, autocad, bedrooms, block, casa, chalet, department, dining, distribution, dwelling unit, DWG, elements, file, haus, house, kitchen, logement, maison, residên, residence, room, shows, unidade de moradia, villa, wohnung, wohnung einheit |
