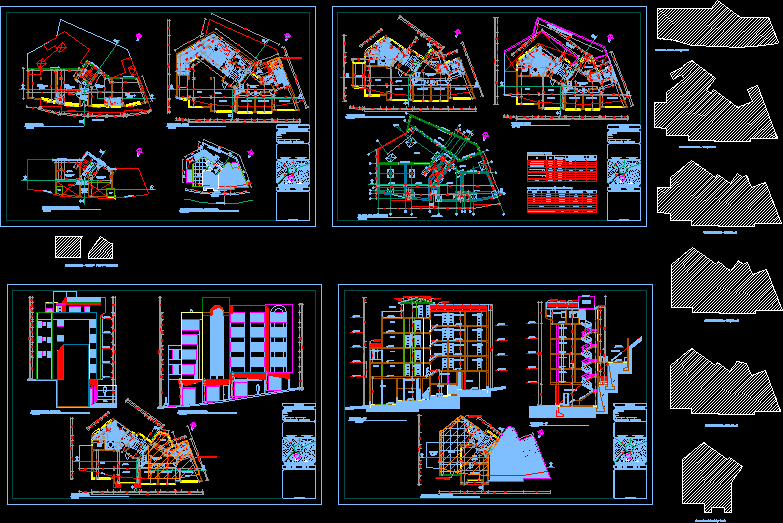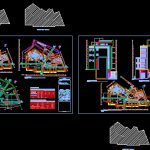
Departments Building DWG Block for AutoCAD
BUILDING 6 LEVELS AT LA PAZ CITY – BOLIVIA
Drawing labels, details, and other text information extracted from the CAD file (Translated from Spanish):
gondola, sink, blk:, scale:, view title, terrace, calamine cover, ridge, pte, calamine cover, pte, slab hº aº, pte, calamine cover, pte, calamine cover, pte, slab water tank, pte, calamine plast., pte, calamine plast., pte, calamine, pte, laundry, level, neighbour, facade length m., square., empty to second floor, av. landaeta of, Main income, municipal line, dinning room, to be, bedroom, internal hall, desk, Main bathroom, bº dº, daily dining kitchen, sleep serv., solarium, bath, level, bº sº, laundry, level, calef., cable duct, dinning room, to be, study, bedroom, dinning room, to be, solarium, to be, bedroom, dinning room, to be, terrace, bath, local, level, second floor, third floor, fourth floor, fifth floor, second floor, third floor, fourth floor, Wood Ribbons, calamine wood veneer cover pte., wooden beams, Wood Ribbons, calamine wood veneer cover pte., mezzanine, fifth floor, sixth floor, dinning room, level, bedroom, level, entrance hall, level, dinning room, kitchen, to be, laundry, water tank, level, natural terrain profile, second floor, third floor, fourth floor, fifth floor, Wood Ribbons, calamine wood veneer cover pte., wooden beams, closet, calamine wood veneer cover pte., cub. slab hºaº, sixth floor, dinning room, to be, bedroom, internal hall, desk, Main bathroom, bº dº, daily dining kitchen, sleep serv., bath, level, laundry, bº sº, laundry, level, calef., cable duct, proy floor, cub. floor, line mpl., dinning room, to be, bedroom, internal hall, solarium, daily dining kitchen, sleep serv., level, Main bathroom, bº dº, level, bath, laundry, bº sº, area, sixth floor projection, line mpl., flush, to be, bedroom, kitchen, bath, terrace slab hº aº, calamine cover, pte, calamine cover, pte, level, cover of lime. galv. p., regularize area, level, sidewalk, avenue landaeta, anchovy, camacho, square, level, pza the Condor, level, entrance hall, bath, retaining wall, bath, retaining wall, bath, Deposit, level, marine ladder cm, shop, metal curtain, level, level, mezzanine, level, retaining wall, retaining wall, marine ladder cm, dinning room, to be, bedroom, internal hall, Main bathroom, bº dº, daily dining kitchen, study, bath, level, skylight, do so, yard, skylight, bo so, level, entrance hall, retaining wall, retaining wall, level, av. landaeta, tier patio floor, level, area relationship box, normative uspa, use, ground application, application to the project, excess, square meters, percentages, square meters, minimum lot area, minimum batch front, maximum area covered, maximum building height, maximum height of facade, minimal construction retreats, opc., opc, opc., Min. surface of estac. lot, cantilever, plant, use, His p. const., His p. regularization, cantilever, commercial, living place, living place, living place, living place, living place, totals, His p. ground, amc, love, level, mezzanine, level, retaining wall, retaining wall
Raw text data extracted from CAD file:
| Language | Spanish |
| Drawing Type | Block |
| Category | Misc Plans & Projects |
| Additional Screenshots |
 |
| File Type | dwg |
| Materials | Wood |
| Measurement Units | |
| Footprint Area | |
| Building Features | Deck / Patio |
| Tags | assorted, autocad, block, bolivia, building, city, departments, DWG, la, levels, multifamily housing, paz |
