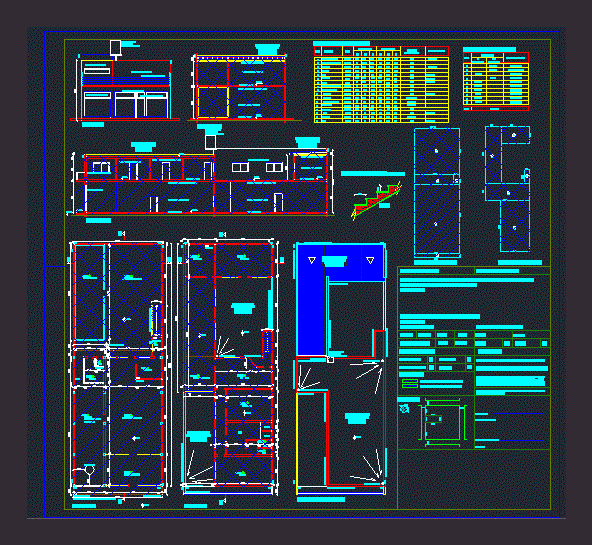
Deposit And Commercial Premises DWG Detail for AutoCAD
Plano Municipal of local business and Deposits; brings cuts; facades; plants; calculations of surfaces; staircase detail
Drawing labels, details, and other text information extracted from the CAD file (Translated from Spanish):
previous record: it does not have, work: to build, destination: commercial premises and detached house, owners: street: mario bravo nº, merlo party, locality: merlo, secc: k, circ: i, according to title:, fos, area, fot, surfaces, infrastructure, running water, electricity, sewer, pavement, location, approval of this plan does not imply the qualification of the declared premises., mario bravo, eva peron, references, spain, to build, jb fair, holder of the plan, sergio ivan colavitta, address: mario bravo nº – merlo, project and direction, leonardo rojas, proposed constructor:, roberto ramirez, observations, total, balance of surfaces, sup. cover p.b., sup. cover p.a., sup. semi-covered p.b. flm, upper floor, ground floor, lm, em, base plant hºaº, slabs hº aº, pos., light, gºeº, m kgm, dimensions cm., h min., sep., armor, repartition, sep., loads, reaction, dimensions, irons, double bars, abutments, cant., hº aº beams, hº aº columns, dimensions in cm., base, trunk, hº aº bases, eccentric, centered, base detail, detail staircase, local, wc, ac, eavescreen, desk, bathroom, kitchen, bedroom, dressing room, balcony, roofing plant, fine lime plaster, adjustable ventilation, facade, ceramic floor, ceiling applied to lime, cut bb , cut aa, double eccentric, absorbent ground, free space, anibal paul colavitta, municipal departure:, previous file:, work: with municipal records and without municipal antecdentes, destination: commercial premises with deposit, owner :, street: nº, locality :, circ :, secc :, mz :, pc :, batch :, the registration of e This plan does not imply the qualification of the declared premises., without municipal antecedents, address: in the property, professional relay :, domicile :, covered pb, semi-covered pb, covered pa, destination, area, lighting, ventilation, lighting and ventilation, commercial premises, ——-, garage, —–, cold room, processing room, office, warehouse, vent. reg., fine lime plaster, ceramic floor, ceiling applied to lime, durlock ceiling, adjustable ventilation, free runoff, kitchen, locker room, dining room, loading and unloading space, work premises, roof plant, silhouette His p. p.a., silhouette of sup. p.b., shower, vent. adjustable, with municipal records, black hole, water pump, step, openings measurements
Raw text data extracted from CAD file:
| Language | Spanish |
| Drawing Type | Detail |
| Category | Retail |
| Additional Screenshots |
 |
| File Type | dwg |
| Materials | Other |
| Measurement Units | Metric |
| Footprint Area | |
| Building Features | Garage |
| Tags | agency, autocad, boutique, business, calculations, commercial, cuts, deposit, deposits, DETAIL, DWG, facades, Kiosk, local, municipal, Pharmacy, plano, plants, premises, Shop |
