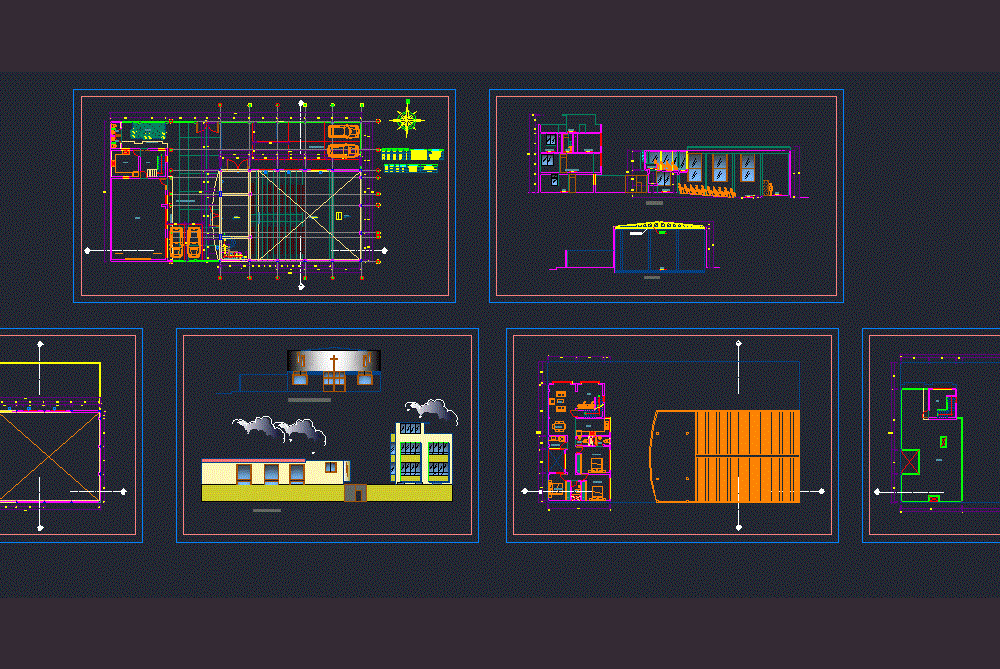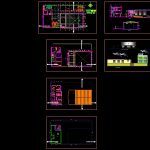
Design Christian Church DWG Full Project for AutoCAD
This project is designed by a Christian church.
Drawing labels, details, and other text information extracted from the CAD file (Translated from Spanish):
picture of openings-windows, alfeiz., width, height, type, quantity, observations, location, main entrance-room, kitchen, dining room, passageway, staircase, box of bays-doors, observations, main entrance, rolling metal curtain, wood type cedar, wood screw, polarized glass door, wood screw or metal, deposit, multipurpose room, wood counter plate, wood with glass swing, kitchen and patio-lavand., roof, description, symbol, exit ceiling lighting, legend, exit lighting wall, exit recessed lighting, a, b, pvc sap floor recessed, exit for air conditioning, indirect light in furniture, pvc telephone pvc, single line switch, underground connection, cable TV antenna output, telephone out, intercom output , bipolar control box, technical specifications, drivers :, -all piping will be pvc-sap., -the wiring, connectors, accessories and equipment necessary for the proper functioning of the system. subject of external telephones, -in the execution of works of this project, they will apply, in what corresponds, what the national code of electricity, the national regulations of constructions, and the law of electrical concessions and its regulation. , -all the boxes for receptacles or built-in switches, which receive more than two pipes, or for two switches, -all the boxes of passage must have a blind cover of galvanized iron of heavy type., insulation thw., -all cunductores will be continuous from box to box. no joints that are inside the pipes will be allowed. the line of different inclination indicates the protective earth line., -all circuits removed for electrical outlets, must carry a protective earth line, although the electrical outlet device, and finished with paint to the duct., equipment:, code and regulations :, pipes :, boxes :, pat, kwh, tg, patio parking, auditorium, hall, altar, auditorium windows, auditorium window, mezzanine windows, mezzanene window, entrance to the sound room, entrance to the temple, lightened projection, living room, bathroom, garden, parking, sound room, mezzanine, glass door, meeting room, office, living room, patio, hall, space, mothers with, small children, room, laundry, bedroom, terrace, court bb, cutting aa, lateral facade, front facade temple, symbolism, first floor, free area, area of land, total roof area, not applicable, parameters, quadronormative, net density, removal, zoning, urban structure , parking, coefficient, free, rda, project, r. n. c., roofed area, location plan, location plan, plane, scale, specialty:, sheet, indicated, town planning, location and location, date, elaborates, lachl, subdivision with factory, district and province of trujillo, second floor, third floor, owners, sanggi lee, sunghee kim, professional, tania m. vasquez lopez, architect, perimetric plan, perimeter, architecture, for cadastral code, for accumulation, perimetric plan of the accumulated lot, accumulated loe, accumulated lot, accumulation of lots, matrix lot, perimeter plane of the matrix lot, sub-lot plan , perimeter plane sub-lots, for sub division
Raw text data extracted from CAD file:
| Language | Spanish |
| Drawing Type | Full Project |
| Category | Religious Buildings & Temples |
| Additional Screenshots |
 |
| File Type | dwg |
| Materials | Glass, Wood, Other |
| Measurement Units | Metric |
| Footprint Area | |
| Building Features | Garden / Park, Deck / Patio, Parking |
| Tags | autocad, cathedral, Chapel, church, Design, designed, DWG, église, full, igreja, kathedrale, kirche, la cathédrale, mosque, Project, temple |
