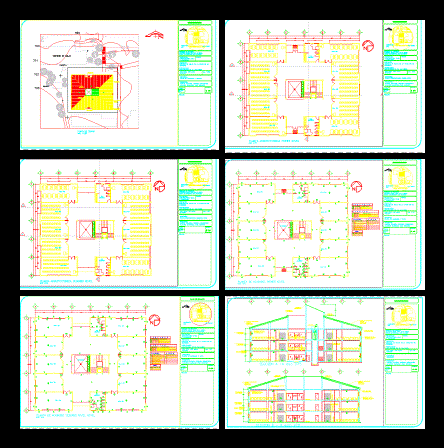
Design Classrooms DWG Block for AutoCAD
Plants – Educational Cortes
Drawing labels, details, and other text information extracted from the CAD file (Translated from Spanish):
do not. of plane, plan of location, without scale, date, present: fields palaces, veronica conception saved alvayero, raúl gerardo, content: elevations, project: building of classrooms of the economics faculty, owner: university of el salvador, stamps :, present: constructor cpag and associates, signatures, content: architectural details, content: architectural level first level, content: section and elevation, content: sections, mirror, content: second level architectural floor, first level architectural floor, a – a, a-section, architectural level second level, cultural, square, don bosco avenue, san antonio abad street, francisco morazan school center, first level finishing plant, windows, high, key, cant, ledge, width, description, doors, walls, floors, skies, pond, swing door of a body with structure and double lining of cedar wood, treated and varnish brown color, with cylindrical lock handle, vain, note:, bathrooms, shed, fluxometro type toilet, detail of stairs cut without scale, brushed riser painted with bone white acrylic paste, aluminum fibibrolit panel, aluminum floor finishes second level level, painted wall with acrylic paste white bone color, stairs detail in perspective without scale, details of pond in perspective without scale, column plastered painted with acrylic paste white color, content: plane of set and ceilings
Raw text data extracted from CAD file:
| Language | Spanish |
| Drawing Type | Block |
| Category | Schools |
| Additional Screenshots |
 |
| File Type | dwg |
| Materials | Aluminum, Wood, Other |
| Measurement Units | Metric |
| Footprint Area | |
| Building Features | |
| Tags | autocad, block, classrooms, College, cortes, Design, DWG, education, educational, library, plants, school, university |
