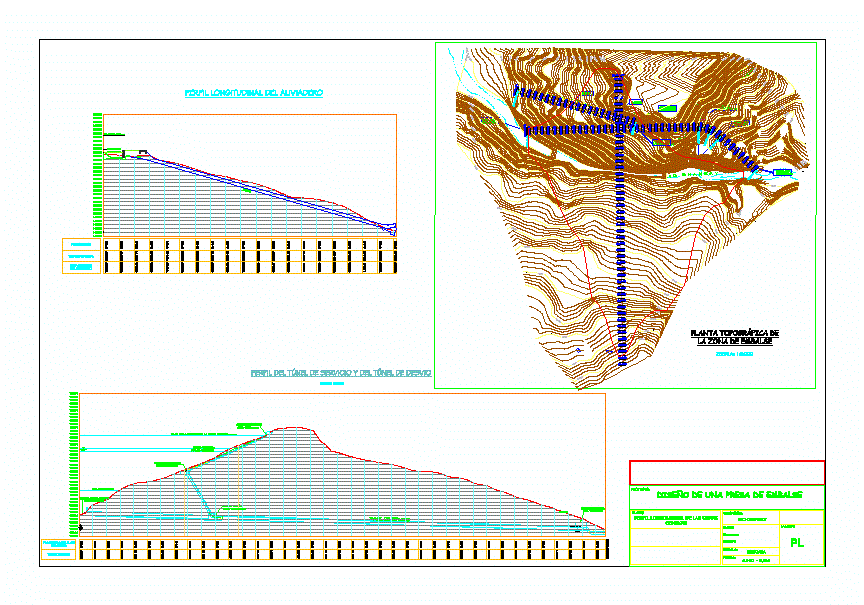
Design Of Dam Earth – Profile Tunel And Spillway DWG Block for AutoCAD
Plane where the longitudinal profile of the spillway and tunnels (Tunel service and diversion) is included. Besides the topografica plant reservoir area it is included.
Drawing labels, details, and other text information extracted from the CAD file (Translated from Spanish):
diversion entrance, flood spillway, river, winch house, entrance intake, fast, access road, bridge, terminal structure, chankay, service tunnel, entrance to the detour tunnel, intake gate, transition, progressives the axis of the dam, natural terrain, level msnm., niv. msnm., niv. msnm., niv. msnm., drawing cad:, design of a reservoir reservoir of diversion tunnel and delivery structure, indicated, date:, river chankay, region :, province :, scale :, district :, lamina :, location :, plane: , project :, msc. ing. josé arbulu branches, longitudinal profile and sections, teacher :, course: hydraulic design, natural terrain profile, coarse grid, trap plug of diversion tunnel, concrete lining, drainage channel, intake structure and well inclined, river bed, sky jump terminal structure, rapid – channel, fan type inlet structure, valve, outlet structure, progressive, upper level, spillway, reservoir dam design, longitudinal profile of related works
Raw text data extracted from CAD file:
| Language | Spanish |
| Drawing Type | Block |
| Category | Roads, Bridges and Dams |
| Additional Screenshots | |
| File Type | dwg |
| Materials | Concrete, Other |
| Measurement Units | Metric |
| Footprint Area | |
| Building Features | |
| Tags | autocad, block, dam, Design, DWG, earth, hydroelectric, included, longitudinal, plane, profile, service, spillway |
