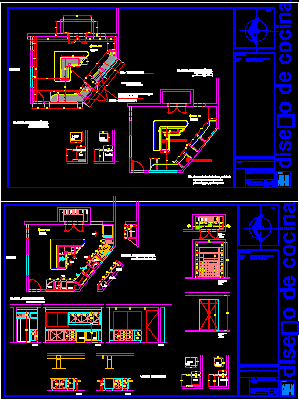ADVERTISEMENT

ADVERTISEMENT
Design Of Kitchen With Mechanics Guides DWG Section for AutoCAD
Design of kitchen with mechanics guides – Plants – Sections – Details
Drawing labels, details, and other text information extracted from the CAD file (Translated from Spanish):
gas outlet for the oven, gas outlet for the grill, kitchen design, for the equipment, that require it, leave the corresponding steps, note: when casting the slabs, they must, oven, dishwasher, location :, project: , I raise :, plane :, owner :, meters, key :, esc :, acot :, date :, kitchen, dining room, niche for dishwasher installations, note: the widths of the baseboard, must be finished, npt finished floor level n.v. window level, symbology, north, shelves, drawers, grill, grill, double sink, shredder, refrigerator, trays, refractory, bleachers, open, short cupboard, long cupboard with shelf
Raw text data extracted from CAD file:
| Language | Spanish |
| Drawing Type | Section |
| Category | Furniture & Appliances |
| Additional Screenshots |
 |
| File Type | dwg |
| Materials | Other |
| Measurement Units | Metric |
| Footprint Area | |
| Building Features | |
| Tags | autocad, cupboard, Design, details, DWG, évier, freezer, furniture, geladeira, kitchen, kühlschrank, mechanics, meubles, möbel, móveis, pia, plants, réfrigérateur, refrigerator, schrank, section, sections, sink, stove |
ADVERTISEMENT
