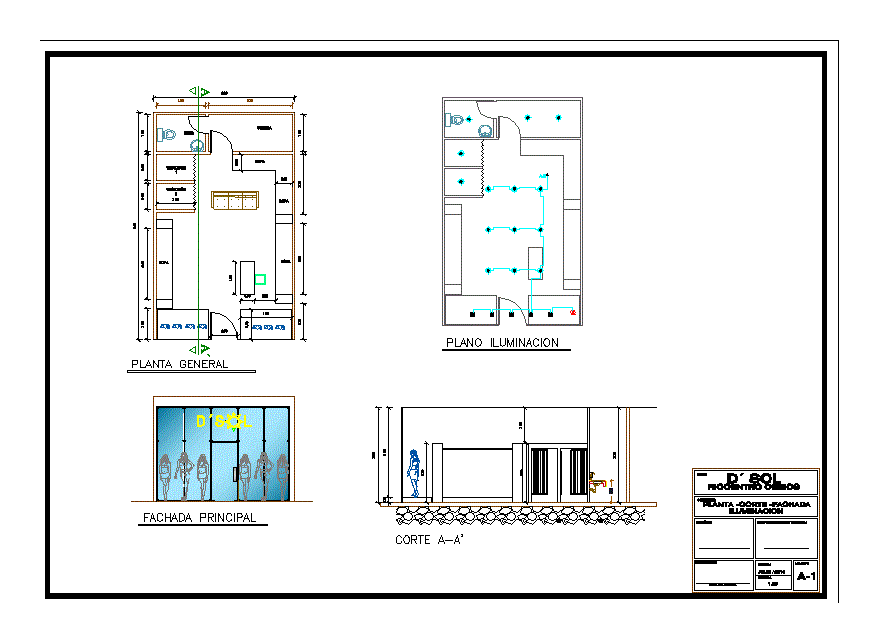
Design Of A Shop; Clothing For Sale DWG Block for AutoCAD
It is containing plant; cut; facade and electrical installations.
Drawing labels, details, and other text information extracted from the CAD file (Translated from Spanish):
room, exit, extractor, a. .l, rack, wht, ellisse petite pedestal lavatory, measurement board and main distribution, shoes, wallets, bathroom, warehouse, clothes, sensor, ceibos riocentro, le, services, sales and exhibition area, dressing room and warehouse area , circuit, phase, ptos, duct, watts, circuit breaker, cond, name, volts, amp, points, total installed load pd-g panel, derivative circuit sheets, work :, date :, location :, berobi building, the gold , circuit sheet, feeder, cu type thhn, main, panel capacity, type: ge, pd-i, symbology: electrical, voice and data, breakers panel, io switches, smoke detector, ab, tm, panel distribution, meter board, scarlata, location, shopping center el dorado, ground floor, scarlatta, plant, mirror, cut a-a ‘, main facade, dressing rooms, general plant, lighting plane, owner :, sheet :, technical responsibility :, contains :, design:, plant -cut -fachada, lighting, Maria Sol Herrera, scale:
Raw text data extracted from CAD file:
| Language | Spanish |
| Drawing Type | Block |
| Category | Retail |
| Additional Screenshots |
 |
| File Type | dwg |
| Materials | Other |
| Measurement Units | Metric |
| Footprint Area | |
| Building Features | |
| Tags | autocad, block, commercial, Cut, Design, DWG, electrical, facade, installations, island, local, mall, market, plant, post, sale, Shop, shopping, store, supermarket, trade |
