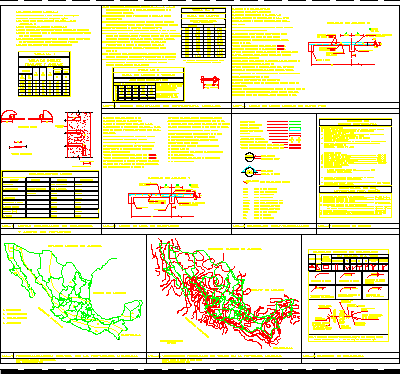
Design Specifications With Concrete And Steel DWG Block for AutoCAD
Specifications for correct design with concrete and steel – Normative – Laws
Drawing labels, details, and other text information extracted from the CAD file (Translated from Spanish):
Preliminary project, Preliminary, P. executive, state, rejected, pending, revised, date, approved, Inspection status test, draft, style, architectural, architectural plant, style, G.a.h., M.g.r.e., A.g., may, preliminary, Arq. Martin zepeda lopez, Ent. final, Arq. Martin zepeda lopez, Arq. Mauricio galicia ruiz esparza, specialty, Leader, Properties, building, specialty, edification, neighborhood, stake, property, observations:, Responsible design company:, Responsible for the church:, Symbology:, Saints of the last days., Revisions., Circle arqs., draft:, description:, owner:, Location:, Approved, flat:, draft:, date:, key, departure, The church of jesus christ, date:, scale:, drawing:, revised:, review:, I authorize, firm:, Leader of specialty:, Project leader:, owner:, Construction management:, Property management:, No property, Finished floor level, Project leader:, Building leader:, Lower level of sill, Upper level of sill, Upper level of iron, Upper ridge level, Upper tower level, Ceiling level, Upper level of wall, Bench level, Lower level of trab, Level of guard, Bench level, Upper level of trab, graphic scale:, Flat key, location., N.p.t., N.st., N.pl., N.a., N.b., N.s.a., N.s., N.s.p., N.i.t., N.s.c., N.s.t., N.p., B.n., Dimensions in meters, detail, pending, element, Assembly axes, Element cut, Constructive axes by, architectural, Level change, Finished floor level, Location in planes of, Floor c.p., Source of pyramids no., Edo. from Mexico, San luis potosi tels:, Necessary, do not. proprietary:, key:, scale:, flat:, date:, do not. Of plan:, draft:, Location:, owner:, Jesus Christ, Of the last days, Edo. from Mexico, Source of pyramids no., draft:, Project leader:, date, Floor c. P., Of the saints, The church of, Property manager, construction manager:, Architectural consultants:, Rosarito, Priv. Agustin gasca, Roberto olimon miranda, Tel .:, Edo. Of mex., Colonia morelos, Ing. Oscar briones m., Ing. Guillermo torres s., Arq. Juan jose merino d., Ing. Arq. Martin zepeda l., Ing. Edgardo osorio p., Street cantil no. cabbage. Rosarito gardens, beaches of Mexico., Roberto olimon miranda, Street cantil no. cabbage. Rosarito gardens, architectural plant, scale:, flat:, draft:, do not. Of plan:, date:, Location:, Mpio. Beaches of rosarito b.c. Mexico., do not. proprietary, Rosarito, Source of pyramid, Floor tecamachalco, Mexico., owner:, draft:, Arq. Alfredo basurto v., Ing. Guillermo torres s., Property manager, construction manager, Ing. Oscar briones m., Architectural consultants, Arq. Juan jose merino d., Ing. Arq. Martin zepeda l., Project leader, Priv. Agustin gasca, Tel:, Edo. Of mex., Colonia morelos, date, review, Roberto olimon miranda, Street between street, Tizimin, architectural plant, key:, scale:, flat:, draft:, do not. Of plan:, date:, Location:, Mexico, do not. proprietary, Tizimin, Source of pyramid, Floor tecamachalco, Mexico., owner:, draft:, Ing. Israel trujeue m., Ing. Guillermo torres s., Property manager, construction manager, Ing. Oscar briones m., Architectural consultants, Arq. Juan jose merino d., Ing. Arq. Martin zepeda l., Project leader, Priv. Agustin gasca, Tel:, Edo. Of mex., Colonia morelos, date, review, Free coatings, Trabes, Slabs, General concrete notes, Shoes, Countertops, Slabs, Columns, Castles walls, covering, Not exposed, Anchor sketches, Location, element, Sides, lower upper, Overlapping sketches, Exposed, template, Fold sketch, support for, Cloths, The contractor must rectify all levels, All dimensions are in centimeters except diameter of rods, All anchors overlapping rods will be at least, Table not, Overlap anchor, Fold table, In their corresponding architectural plans on site, Rods, In., That are in inches, anchorage, Overlap, The concrete will have a, Volumetric weight of the concrete, The maximum size of the aggregates will be, The reinforcing steel will have a, Concrete in castles will have a, Table not, Foundation slab notes, The characteristics of the laminated beams, Specified in the manual of the Mexican Institute of, All the bars will be made of steel with a, All dimensions of the metal structure are in millimeters, Except rod diameters anchors screws that are in inches, No soldering with wet electrodes or in the rain, Of a workshop to be reviewed, authorized by the designer, The builder of the metal structure should provide plans, All screws used will be of the type, Must have the grip length according to, All nuts should
Raw text data extracted from CAD file:
| Language | Spanish |
| Drawing Type | Block |
| Category | Construction Details & Systems |
| Additional Screenshots |
 |
| File Type | dwg |
| Materials | Concrete, Steel |
| Measurement Units | |
| Footprint Area | |
| Building Features | Car Parking Lot, Garden / Park |
| Tags | autocad, block, concrete, correct, Design, DWG, laws, specifications, stahlrahmen, stahlträger, steel, steel beam, steel frame, structure en acier |

