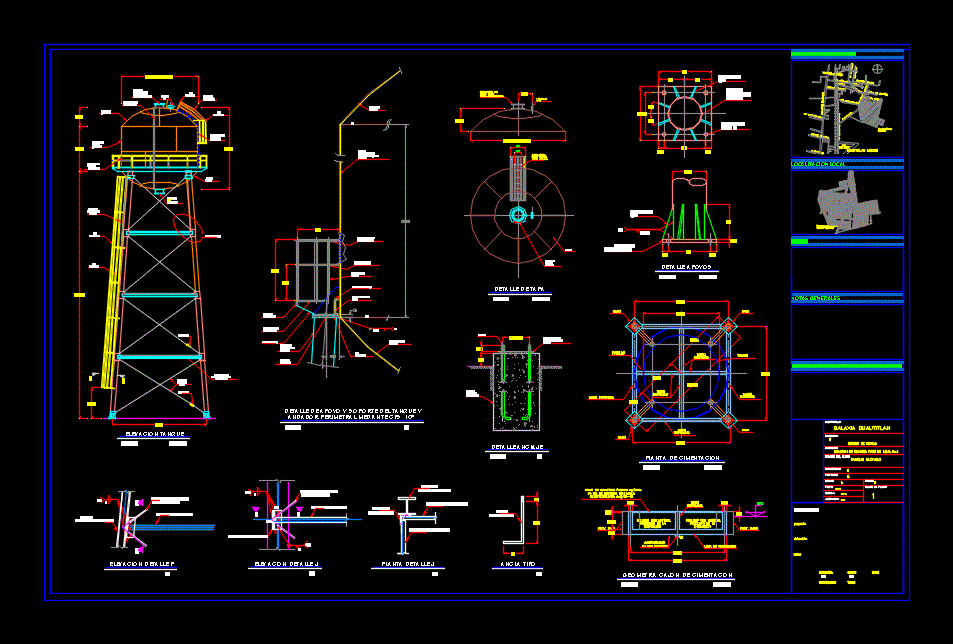
Design Tank High DWG Block for AutoCAD
Elevated Tank scheme
Drawing labels, details, and other text information extracted from the CAD file (Translated from Spanish):
Exterior, Exterior, body, ring, body, Esp., ring, Marine type, stairs, After, Tensors, round, suspenders, Strutt cps, it shows, With cps as, Exterior, nozzle, discharge, registry, from with, Hinged lid, Top cover, Esp., Marine type, Escalera int., Ventilates, see detail, Escalera ext., net., background, Cat type, Anchors, Letterheads, concrete, Given from, variable, template, Frame of, tube of, Esp., Bns. Pas., Letterheads, with, register of, Hinged lid, Ventilates, Nom., black pipe, Nom., Truss cps, Cartabon fe, of the, tank, body, ring, ring, top, L.s., Cps, support, Esp. Ac. to the, Lam. Lisa, support, Esp., tube of, Columns, background, L.s., screw, see, detail, sill, Motherboard, thickness, Tip, column, Tip, With cage, stairs, Cat type, After, With cage, Cat type, stairs, Guys, stairs, Marine, inside, Exterior, Tensors, Plant detail, Elevation detail, Tank lift, Esc:, Acot: mm, Perimeter walker using cps, Detail support tank support, Acot: mm, cimentacion plant, Esc:, Acot: mm, Esc:, Cover detail, Acot: mm, Detail supports, Esc:, Anchor detail, Acot: mm, scale, paper, Firm concrete, Proy. dice, dice, Cm thick with mesh, Welded steel, Foundation slab, Contratrabes, Two way, Stuffing with material, Wall, diaphragm, excavation, Product of the, Wall, excavation, Stuffing with material, Product of the, diaphragm, N.p.t, dice, Proy. dice, aisle, Diaphragm wall, dice, diaphragm, Wall, diaphragm, Wall, Wall, diaphragm, tank, dice, Acot: mm, Foundation drawer geometry, Esc:, Round steel tensor, Flat of diam., Cps channel, Kg ml, column, anchor, kind, Mm plate, kind, Cps channel, kind, Flat of diam., Round steel tensor, Channel cps kg ml, Of thickness type, Plate, Kg ml., column, Anchor type, Constituent parts of the pumping station, Regional location, av. Saint Sebastian, Rio do socorro, the Peach, Local location, General notes, data, north, Potters, Of the mercy, Loves, new, of May, Mariano Escobedo, Emiliano Zapata, Xaltipa, The lopez, Rio juaxapango, av. Railroad east, San Roque, av. of November, U.h., Juan Diego, elevated tank, Cuautitlan mexico, Cda. Of workers, Cda. The lopez, Francisco sarabia, of May, workers, Meters, authorization, date, Location, flat, Dimension, scale, key, elevated tank, Pumping station water well, Plan key, Cuautitlan galaxy, draft, Dimension, scale, draft, drawing, date, revised, Mexico state, owner, Name of the plane, address, draft, development
Raw text data extracted from CAD file:
| Language | Spanish |
| Drawing Type | Block |
| Category | Mechanical, Electrical & Plumbing (MEP) |
| Additional Screenshots |
 |
| File Type | dwg |
| Materials | Concrete, Steel, Other |
| Measurement Units | |
| Footprint Area | |
| Building Features | Car Parking Lot |
| Tags | autocad, block, Design, DWG, einrichtungen, elevated, facilities, gas, gesundheit, high, l'approvisionnement en eau, la sant, le gaz, machine room, maquinas, maschinenrauminstallations, provision, reserve tank, SCHEME, tank, wasser bestimmung, water, water tank |
