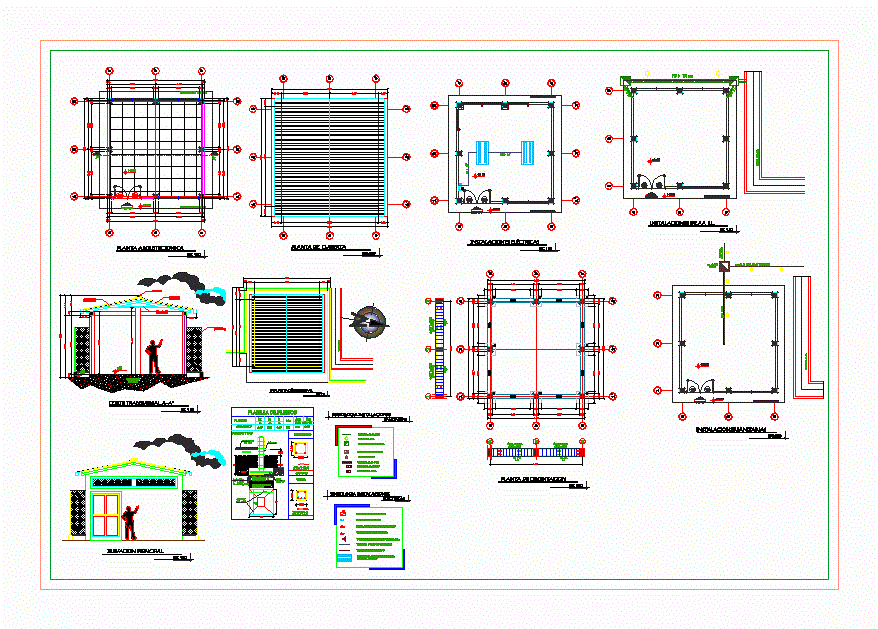
Design Warehouse DWG Elevation for AutoCAD
General plant – elevations
Drawing labels, details, and other text information extracted from the CAD file (Translated from Spanish):
income, cover projection, cover projection, aa.ll. channel, aa.ss. box, existing, office download transfer area, unloading to, septic chamber, type fluorescent luminaire, distribution panel, double interuptor, point of aa.ss., revision box aa.ss., pipe aa.ss pvc, pipe aa.ll. pvc, downpipe aa.ll., revision box aa.ll., downpipe of aa.ss., pvc flexible piping, symbology facilities, sanitary, electrical, plinths, asx, plinth sheet, asy, column, type plinth, wall cyclopean, mesh, brace, compacted filling stone ball, beams, foundation plant, architectural plant, electrical installations, aa facilities. ll., sanitary facilities, cross-section to-a ‘, main elevation, general implantation, roofing plant
Raw text data extracted from CAD file:
| Language | Spanish |
| Drawing Type | Elevation |
| Category | Retail |
| Additional Screenshots | |
| File Type | dwg |
| Materials | Other |
| Measurement Units | Metric |
| Footprint Area | |
| Building Features | |
| Tags | armazenamento, autocad, barn, celeiro, cellar, comercial, commercial, Design, DWG, elevation, elevations, general, grange, plant, scheune, storage, warehouse |
