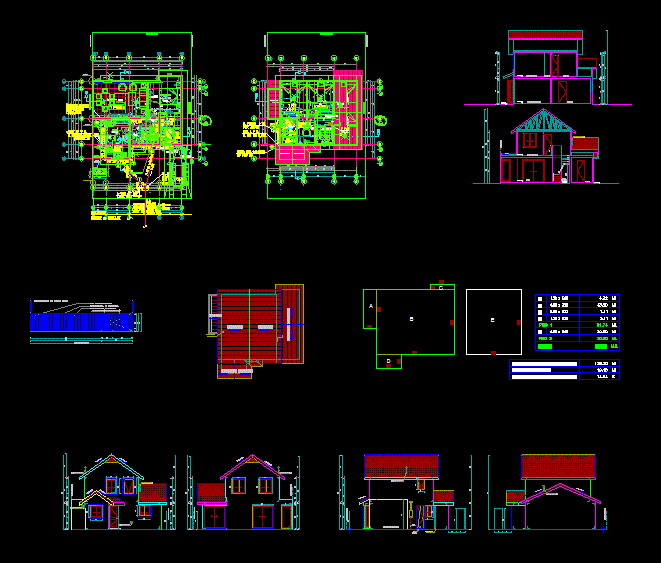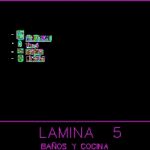
Detached DWG Block for AutoCAD
Two-storey house with 3 bedrooms and 2 bathrooms; to be located on land guys
Drawing labels, details, and other text information extracted from the CAD file (Translated from Spanish):
color, pen, rest, by color, cutting line, first fold line, code, layout, document, project manager, drawing, reviewer, scale, content, location, architects signature, stair detail, modifications, vºbº, date, dib. , owner, study, blueprint, project, processing, construction, as built, lamina, f. original, f. modific., sds, staircase cut aa, staircase cut bb, staircase cut cc, elevation side structure, elevation central structure, high bridge, ntn, wall, metal grating, boundary, level of plaque cement, plate, close plate, patio service, close plate, reinforced concrete wall, rhb – pvs, second floor construction plant, ricardo judson, electrical detail plant, second floor construction plant, m. alvarez, first floor plant, second floor plant, frontal elevation, rear elevation, lateral elevation, bb cut, aa cut, covered floor, detail dividio medianero, plants architecture elevations and cuts, table surfaces, building first floor, building first floor , detail bathrooms and kitchen, kitchen plant architecture, plant visit bathroom, pga, mav, – ventilation lattice is added in, kitchen door, – the position of ceramics will be up to limit, upper windows, elevation a, elevation b, elevation c, elevation d, detail partitions and closets, pvs, detail windows and doors, -extraction perforation is added, kitchen hood, street or passage, dining room – living room, kitchen, hall, climbs to calefon, map, low of calefon, v pvc, por zocalo, horizontal, download, you, patio, visit, calefont, wall backing, forced extraction, bathroom, gas, service, up to second, level, tda, desk, ventilation, low to first, see e. unilinear, connected to bar, connection to, telephone company, to box, from box, variable width, variable length, vent. int., axis medianero, be, total, closet, nog, npt, n.og, aluminum sliding window, pre-mdf gate in paste and painted mdf, gravel bed rammed, improved and compacted ground with mechanical pison, enameled ceramic pavement mountain range, angle profile, colonial chena type roof tile, boucle type carpet, white losalin finish, expanded nomastyl tpo eo similar polystyrene cornice, finger joint pine frame, felt type vapor barrier, finishing or painting, promuro type lining, vf, surface walls perimeter, glazed surface, percentage glazed surface, sheet, span, int., ext., bathroom visits, profile according to calculation, profile l according to calculation, plate according to calculation, profile according to calculation, profile projection according to calculation, lemon profile according to calculation, lemon profile according to calculation, lemon profile according to calculation, forced extraction, profile according to calculation, pine chain, pop rivet fixation, details, arq, doors and windows, bathrooms and kitchen, stairs, reinforced concrete slab, dust cover according to eett mm., water, visits, profile lemon according to calculation, profile according to calculation, partitions and closets, top shelf support., w-closet, w.in closet cut a – a, w.in closet cut b – b, w.in closet cut c – c, shaft ventilation., laces, eye bar, detail door, – boiler plug, – starter bell, – dishwasher, – microwave, – washing machine and dryer, nomenclature plugs, – oven starter, – hood plug, – plug on furniture, – refrigerator plug, – boot countertop, carpet according to eett, hanging furniture projection, ring, forced extraction, profile for plasma installation, profile for installation of plasma, it changes type of ventilation in ceilings, it modifies window flange, straight
Raw text data extracted from CAD file:
| Language | Spanish |
| Drawing Type | Block |
| Category | House |
| Additional Screenshots |
 |
| File Type | dwg |
| Materials | Aluminum, Concrete, Other |
| Measurement Units | Metric |
| Footprint Area | |
| Building Features | Deck / Patio |
| Tags | apartamento, apartment, appartement, aufenthalt, autocad, bathrooms, bedrooms, block, casa, chalet, detached, dwelling unit, DWG, haus, house, land, located, logement, maison, residên, residence, storey, unidade de moradia, villa, wohnung, wohnung einheit |
