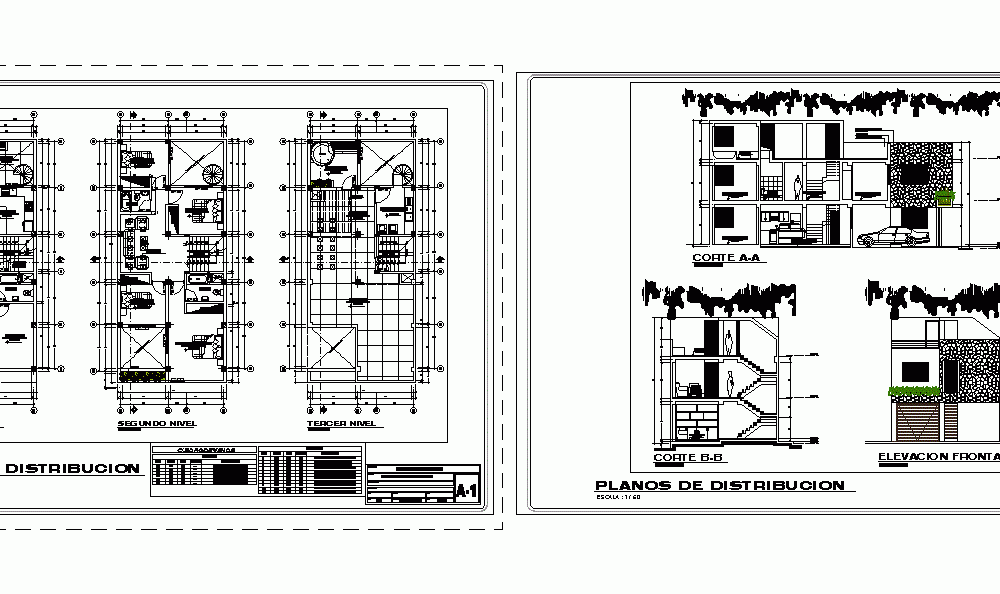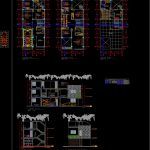
Detached DWG Block for AutoCAD
Single Family Housing 2 floors plus rooftop recreation and service
Drawing labels, details, and other text information extracted from the CAD file (Translated from Spanish):
metal type system one sheet, wooden door machiembrada, spa, room, study, projection of lift door, patio, first level, second level, kitchen, dining room, built-in shelf to the wall, empty projection, tub, third level, limit of land, laundry, jacuzzi, skylight projection, roof, duct, block of glass, projection of, gardener, cardport, grass, court bb, intimate, mini-spa, court aa, concrete meson for breakfast, ss.hh ., dining room, tarred wall with latex paint finish, tarred wall with stone slab finish, front elevation, doors, vain, width, height, sill, observations, windows, box vain, wood with blinds, counterplate of triple and varnished, projection, of joists, owner, sheet, prov., plan of distribution, plan, dist., project, address, dep., detached house, lthf, date, esc., cad, distribution plans
Raw text data extracted from CAD file:
| Language | Spanish |
| Drawing Type | Block |
| Category | House |
| Additional Screenshots |
 |
| File Type | dwg |
| Materials | Concrete, Glass, Wood, Other |
| Measurement Units | Metric |
| Footprint Area | |
| Building Features | Garden / Park, Deck / Patio |
| Tags | apartamento, apartment, appartement, aufenthalt, autocad, block, casa, chalet, detached, duplex house, dwelling unit, DWG, Family, floors, haus, house, house 2 levels, Housing, logement, maison, recreation, residên, residence, rooftop, service, single, unidade de moradia, villa, wohnung, wohnung einheit |
