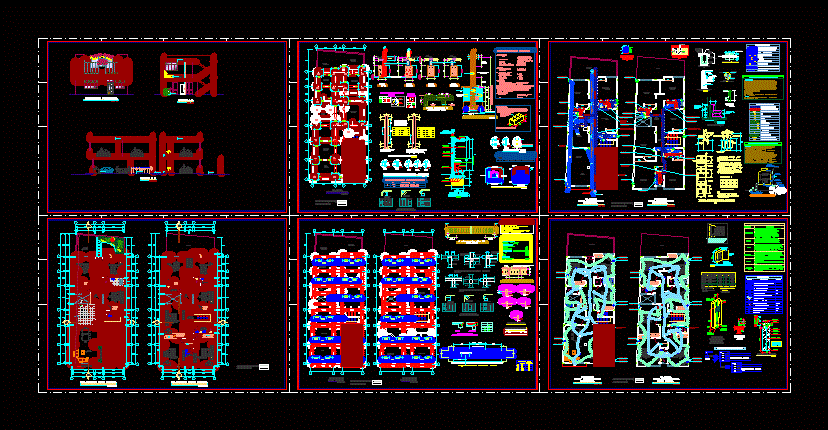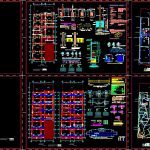
Detached House 2 Levels DWG Block for AutoCAD
THIS HOUSE WITH ALL THE REQUIREMENTS REFERRED TO A FAMILY WHICH CONSISTS OF STRUCTURES AND FACILITIES PLANNING
Drawing labels, details, and other text information extracted from the CAD file (Translated from Spanish):
– thermomagnetic switches and differentials, – door and sheet, finished with hammered paint, – wall-mounted box, metal type, distribution board, cover, switch, sheet metal, thermo magnetic board, non-scale, thermomagnetic, metal, for lighting, feeders, circuit, receptacles, npt, square box, confinement area, specified in shoe, cl., bathroom, patio, bedroom, kitchen, dining room, hall, hall, empty, garden, living room, projection of flight, elevation main, technical specifications, materials, ref. systems, description, conductors, pipes, boxes, switches, boards, system, grounding, reinforced concrete cover, pvc-p tube, conductor, bronze connector, copper electrode, bare conductor, sanik gel, sulphate of, magnesium or similar substance, det. from well to earth, sifted earth, and compacted, pressure connector, copper or bronze, aerial, telephone, connection, flush-mounted distribution board, npt, height, watt-hour meter, outlet for spot light, outlet for lamp in wall, ceiling or wall junction box, built-in general board, cable-tv circuit, intercom duct, duct circuit in the ceiling, duct circuit in floor or wall, outlet for ceiling-mounted lamp, single outlet double, symbol, _____c_____c____c__, legend, well to ground, single and double unipolar switch, switching switch, output for tv – cable, output for direct telephone, inst. electrical, plant:, of electrosur, kw-h, lighting, unifiliar diagram of the general board, receptacle, foundation, sobrecimiento, a. the foundation layer of the foundation is poorly graded sand – silty sand sp sm, verify in the field, plates, steel, flooring, coverings, columns and beams, smooth iron, banked beams, flat beams and slabs, columns, corrugated iron, columns of ariostre, concrete, sobrecimientos, foundations, f’m, masonry, partition, terrain, columnetas, carrying capacity, depth of rudeness, b. it is recommended the use of insulated footings stiffened with foundation beams, king kong machined bricks, technical specifications, for the case of foundation levels in the footings should be considered, detail of type I footings, detail of abutments in column, npt., d of column, see table of stirrups, in columns, flooring, connecting beam, vc, depth of display see study of soil mechanics, volume. If it has alveoli these, they will be manufactured with the minimum dimensions indicated in this plan, masonry unit: all masonry units of walls, must be clay and must be classified at least with the type IV of the corresponding standard., masonry .-, frame of stirrups, foundation beams, type, beam cement, both senses, nnt, adjoining, only when there are columns, girder, filler, compacted, concrete dies, splicing in different parts trying to make the splices outside the confinement zone , considering zone of low stresses, detail of splice of columns, width, variable, length, detail of grate in footings, subfloor, false floor, specif., ø of beam, in beams, detail bent of stirrups, of joint, length, armature in beams, details of bending of, frame of stirrups in beams, vp, v-ch, vb, detail of beams, foundation, plant, table of stirrups plates and columns, detail of columns – plates, ca, calculation of feeder: , total, load to hire, circuits, interior lighting and, socket, other loads, fixed to the head of the corresponding accessory., same material of the finished floor. in indicated dimensions, – the pipes and accessories for drainage and ventilation, will be of pvc rigid sap, – the threaded registers will be made of bronze, with airtight threaded cover and will, – the boxes of registers will be installed in places indicated in the drawings , seran, accessories of the same material, with joints sealed with special glue, – the pipes to be used in the networks will be pvc lightweight pvc-salt with, tests :, without presenting loss of level, – slopes for sewer pipes :, ventilation hat., for pvc pipe. according to standards., drain network:, cross section, zz, or masonry, bottom level, brick, see, top level, the same material, finished floor, two handles, iron lid: iron, lid box record, reinforcement pl, iron plate, see plant, or brick masonry, detail: register box, roof sink, rain, slab, ntt, gutter, evacuation detail, pluvial roof, collector, esc: no scale , according to the table above, the same as that of the corresponding pipe., note:, so as not to hinder its operation., it will have wooden frame and door, with fixer or puller and, universal, of the indicated dimensions will go in the wall., cut the pipe., from
Raw text data extracted from CAD file:
| Language | Spanish |
| Drawing Type | Block |
| Category | House |
| Additional Screenshots |
 |
| File Type | dwg |
| Materials | Concrete, Masonry, Plastic, Steel, Wood, Other |
| Measurement Units | Imperial |
| Footprint Area | |
| Building Features | Garden / Park, Deck / Patio |
| Tags | apartamento, apartment, appartement, aufenthalt, autocad, block, casa, chalet, consists, detached, dwelling unit, DWG, facilities, Family, haus, house, levels, logement, maison, planning, requirements, residên, residence, structures, unidade de moradia, villa, wohnung, wohnung einheit |
