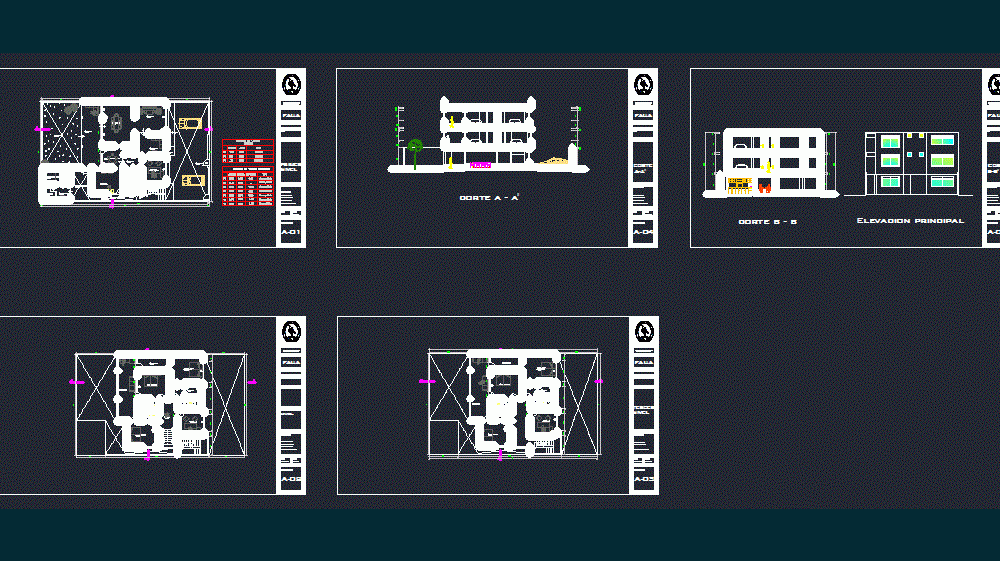
Detached House DWG Block for AutoCAD
Detached house of 3 levels; Urban featuring main rooms with shared bathrooms and service area; an inner courtyard with terraces; etc.
Drawing labels, details, and other text information extracted from the CAD file (Translated from Spanish):
faua, arq. jorge gutierrez, chair, date, scale, sheet no:, plane, base, members:, indicated, arq. beberly tineo, private university antenor orrego, aguila avila, sara., bel sotillo, giulana., iman gods, alejandro., tapia garcia, daniella., valladolid valley, jesus., wood, cut a-a ‘, cut b-b ‘, cut a – a’, main elevation, kitchen, dining room, dining room, bedroom, storage, bathroom, living room, terrace, garden, alfonso de rojas, study, patio service, laundry, pantry, dorm. service, receipt, hall, first level, chang nelson chang, red beliron bairon, galvez talavera juan diego, gods iman alejandro, second level, third level, type, high, doors, width, box vain, windowsill, window vain box , height, iron, glass, cut b – b, deposit, income, principal
Raw text data extracted from CAD file:
| Language | Spanish |
| Drawing Type | Block |
| Category | House |
| Additional Screenshots | |
| File Type | dwg |
| Materials | Glass, Wood, Other |
| Measurement Units | Metric |
| Footprint Area | |
| Building Features | Garden / Park, Deck / Patio |
| Tags | apartamento, apartment, appartement, aufenthalt, autocad, bathrooms, block, casa, chalet, detached, dwelling unit, DWG, haus, house, levels, logement, main, maison, residên, residence, rooms, service, shared, unidade de moradia, urban, villa, wohnung, wohnung einheit |

