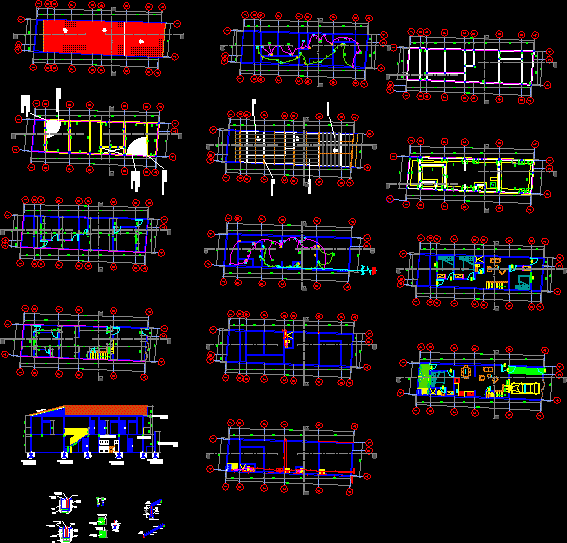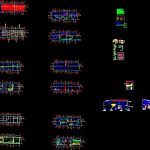
Detached House DWG Block for AutoCAD
Full House, with three bedrooms, two bathrooms, a living room, kitchen and garage ..
Drawing labels, details, and other text information extracted from the CAD file (Translated from Spanish):
american standard, porcelain – white, plant, architectural, cl., parking, room, dining room, kitchen, cpr, ban, collector, municipal, municipal network, arrives from the, baf, ball., cfe, rush, channel rainwater, main beam, masonry foundation, reinforced slab, npt, filling of the excavation material, natural terrain, layer of selected material duly compacted, filling of excavation material, level of finished floor, filling of excavation material , layer of select material duly compacted, longitudinal, wall of block to tison, ripion stone foundation, concrete base, stone ripion crp, scale, black water drop, hydraulic installation, symbology inst. hydraulic, s.a.f., cold water drop, cold water pipe, p.v.c. sanitary, symbology inst. sanitary, registry detail, plant, arrival of, d indicated, exit of, partition wall, concrete cover, variable, flattened, thin, reinforced concrete cover, senses, poor concrete, cut a-a ‘, both directions, angle of fo. of, annealed red partition, with cement – sand, PVC tube, all lengths are bounded in, the toilet ventilation will be only, centimeters and diameters in millimeters., if indicated by the project., elevation, notes:, drain, npt, cut, drain pvc, copper pipe, wash basin, details, shower, block, wall, plug, layer., camera, air, diagram, gauge of the conductors, indicates quantity and, simple interuptor, outlet, meter , blade interuptor, control board, electrical symbology, telephone, power supply, thermo magnetic switch, power supply to pa, notes of electrical installations, ca without wiring., ponto., with physical earth and verify its correct installation to ground with, the box and a line connected to the ground with a coperwell rod., auxiliary duct in the areas of difficult or risky breakdown, telephone with interconnection to a register box with telephone connection, TV parabolic, as shown in plans., unifilar.p.b., lámapara, focus, flouresente, double interuptor, special socket, for stove, variable, variable depth to lay on firm ground
Raw text data extracted from CAD file:
| Language | Spanish |
| Drawing Type | Block |
| Category | House |
| Additional Screenshots |
 |
| File Type | dwg |
| Materials | Concrete, Masonry, Other |
| Measurement Units | Metric |
| Footprint Area | |
| Building Features | Garden / Park, Garage, Parking |
| Tags | apartamento, apartment, appartement, aufenthalt, autocad, bathrooms, bedrooms, block, casa, chalet, detached, dwelling unit, DWG, full, garage, haus, house, kitchen, living, logement, maison, residên, residence, room, unidade de moradia, villa, wohnung, wohnung einheit |
