ADVERTISEMENT
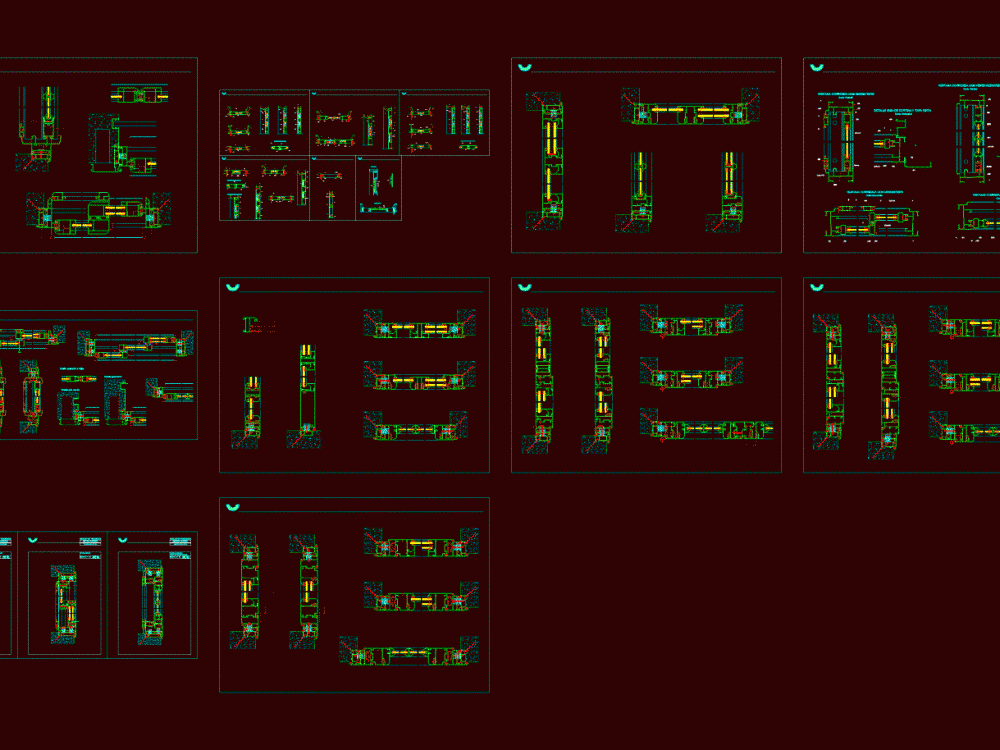
ADVERTISEMENT
Detail Aluminum Openings DWG Plan for AutoCAD
Aluminum openings. Details 1:5. Plants; cuts and views
Drawing labels, details, and other text information extracted from the CAD file (Translated from Spanish):
elaborate division, aluar, detail distributed glass, sliding window with partitioned glass, horizontal cut, sliding window with flashing, sliding window, abb, q, ros, sliding window with mosquito net, detail curtain guide and tape cover, burana, abd, abc , adr, vertical cut, adb, u, vow, tamara, detail common guide, detail neighborhood guide, sealant, scale :, technical bulletin, modena system, guillotine window, vertical cut, horizontal cut, detail distributed glass, samba closure, detail narrow crossbar, mosquito net door, door simulation plate
Raw text data extracted from CAD file:
| Language | Spanish |
| Drawing Type | Plan |
| Category | Doors & Windows |
| Additional Screenshots |
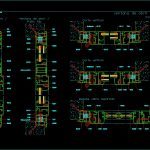 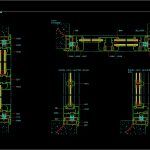  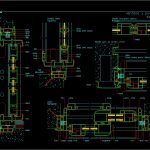  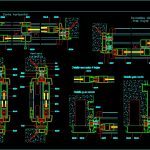   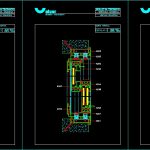 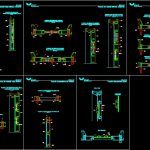 |
| File Type | dwg |
| Materials | Aluminum, Glass, Other |
| Measurement Units | Metric |
| Footprint Area | |
| Building Features | |
| Tags | aluminum, autocad, cuts, DETAIL, details, DWG, openings, plan, plants, views |
ADVERTISEMENT

