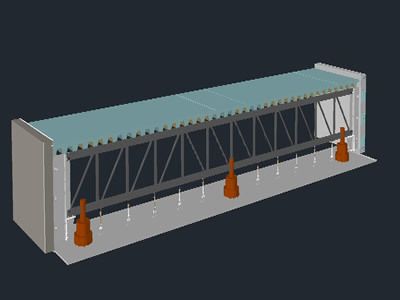ADVERTISEMENT

ADVERTISEMENT
Detail Beam Joist 3D DWG Detail for AutoCAD
It shows in detail the encounter of a concrete beam and joist beam with embedded anchor
| Language | Other |
| Drawing Type | Detail |
| Category | Construction Details & Systems |
| Additional Screenshots | |
| File Type | dwg |
| Materials | |
| Measurement Units | Metric |
| Footprint Area | |
| Building Features | |
| Tags | anchor, autocad, beam, concrete, construction details, DETAIL, DWG, embedded, encounter, joist, shows, stahlrahmen, stahlträger, steel, steel beam, steel frame, structure en acier |
ADVERTISEMENT

