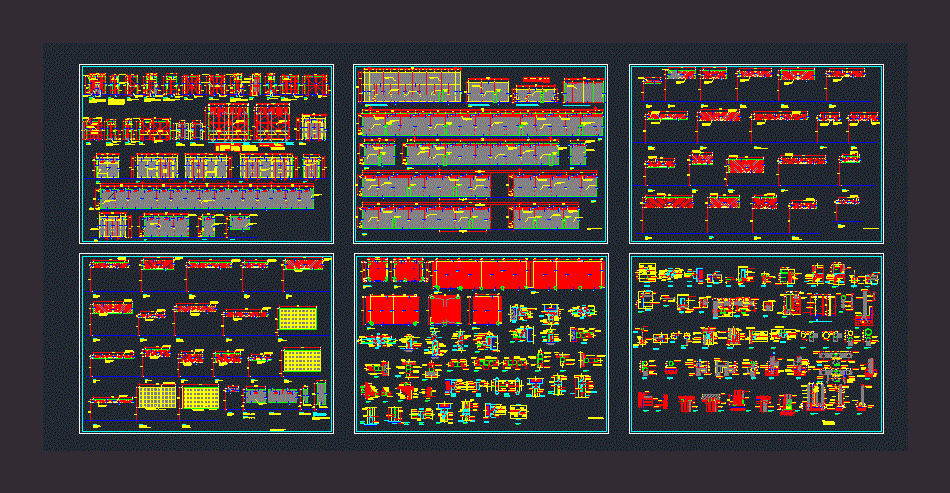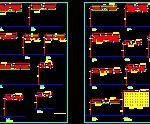
Detail Of Carpentry DWG Detail for AutoCAD
DETAILS OF WINDOWS AND DOORS
Drawing labels, details, and other text information extracted from the CAD file (Translated from Spanish):
channel anchoring between parantes, accessory high hinge, diamond polished edge smooth edges, interior, exterior, frame mad., hinge, matt finish, frame mad., crosshead filler, wall, colorless, double glass, jonquil, tarraded wall painting finish oleo matte, wrap tape intussiscent wrap strip, intumescent tape wrap wrap, interior reinforced, silenced and insulated with plate hexagonal phenolic carton, filling the entire interior of the door and glued to the lids on each side of the door ., typical puller, stainless steel plate, countersunk screw, glue and, concrete block walls, pvc dowel, flush allen bolt, profile frame, rail profile, profile sheet, gray plush, silicone seal, neoprene wedge, floor lock, anchor, plate faith, welded, filing, and painted, carbon steel mesh, platen, welded, hinge, steel mesh, faith plt, profile glass holder, vinyl cap, latch, plush, weatherstrip, Norton tape, silicone seal, through bolt, backer rod, rivet, structural silicone, hex bolt, expansive bolt, tarrajeo and painted, oil matte, proy. anchor, polished terrazzo, wooden handrails, lacquered pumaquiro, welding, ochavo, parante, tarrajeo and painting, terrazzo rim washed, subfloor, slab, tarred and painted with matte oil, handrails mad., rod feº, wood, pl. Faith stop, pl. perforated faith, striated faith plate, faith plate, secure, folded, projection, staircase, porcelain, plan :, design :, project :, aprob., rev., date :, scale :, jose bentin arquitectos srl, responsable :, arqto. mario lopez marsili, g.d.k, j.b.d.c., architecture, consortium jose bentin arquitectos srl -, jose bentin r. ten canseco, Peruvian sports institute, designer:, specialty:, carpentry, fourth report, metal, ticket booths, payment booths, painted duco, mate., grid, door leaf, duco matte finish, fire door, iron of steel, railing of typical box, railing, number of sheet, width, height, pcs., total, tempered glass, plywood, all stairs ep, exit, restaurant, plywood with grid, trades eps., firewall, all cabins radio and tv, all boxes., all sh. of boxes, all cubicles, door, zone, var, access door-typical escape on the first floor, boxes, window between, without carpentry., sandblasted glass, grille and window, fixed sandblasted, only leads grate, restored, glass sandblasted, laminated glass, typical boxes, silicone, silicone, seal, double contact weatherstrip, norton tape or, similar, edge under bulkhead, concrete edge, embedded metal profile and anchored to column, edge or concrete sardinel, tapaja de jebe , det. x, det. and, stainless, counterzocalo, stainless steel, door width is composed of, same, due to the change of level of the floor of the concourses. respect the, in the place the measure of the overlight., tube frame of, duco mate, wood carpentry, with an angle of faith. painted, matte enamel, latticework of platinas, diagonal of tube, of toilets in bathrooms, antipanic bar, interior face, in interior face, note: the elevations of the doors, and screens are seen from the face, exterior., note : the elevations of the windows, are seen from the interior side., of toilets for the disabled, pin of subjection, hinges vaiven, closet doors, intumescent tape, ceramic fiber, painted with enamel color wood, iron faith, profile jonquil, metal of tubes , note: the elevations of the doors, screens and exterior grills are seen, from the outside., typical railing, elevation, metal railing, typical railing elevation, det.x, det.y, ticket offices
Raw text data extracted from CAD file:
| Language | Spanish |
| Drawing Type | Detail |
| Category | Doors & Windows |
| Additional Screenshots |
 |
| File Type | dwg |
| Materials | Concrete, Glass, Plastic, Steel, Wood, Other |
| Measurement Units | Metric |
| Footprint Area | |
| Building Features | |
| Tags | autocad, carpentry, Construction detail, DETAIL, details, doors, DWG, openings, windows |

