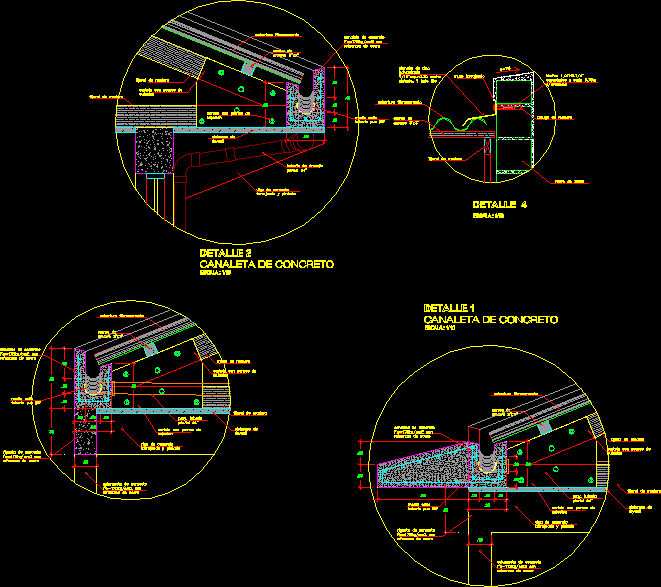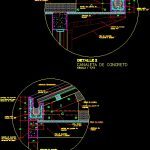
Detail Concrete Gutter For Gable Roof DWG Detail for AutoCAD
DETAILS CONCRETE GUTTER FOR GABLE ROOF.
Drawing labels, details, and other text information extracted from the CAD file (Translated from Spanish):
concrete trough with steel reinforcements, painted concrete beam, wood truss, asbestos cement, mooring belt, bracket with securing bolts, half pipe cane pvc, drywall ceilings, storm drain pipe, detail, scale, concrete channel, spacers each, fixed side galvanized zinc sheet, asbestos cement, detail, scale, mooring belt, wood dowel, wall of, tarragated wall, wood truss, concrete trough with steel reinforcements, concrete joist with steel reinforcements, Concrete column with steel reinforcements, painted concrete beam, wood truss, asbestos cement, mooring belt, bracket with securing bolts, half pipe cane pvc, proy. rain pipe, drywall ceilings, detail, scale, concrete channel, concrete trough with steel reinforcements, concrete joist with steel reinforcements, Concrete column with steel reinforcements, painted concrete beam, wood truss, asbestos cement, mooring belt, bracket with securing bolts, half pipe cane pvc, proy. rain pipe, drywall ceilings
Raw text data extracted from CAD file:
| Language | Spanish |
| Drawing Type | Detail |
| Category | Construction Details & Systems |
| Additional Screenshots |
 |
| File Type | dwg |
| Materials | Concrete, Steel, Wood |
| Measurement Units | |
| Footprint Area | |
| Building Features | |
| Tags | autocad, concrete, dach, dalle, DETAIL, details, DWG, escadas, escaliers, gable, gutter, lajes, mezanino, mezzanine, platte, reservoir, roof, slab, stair, telhado, toiture, treppe |
