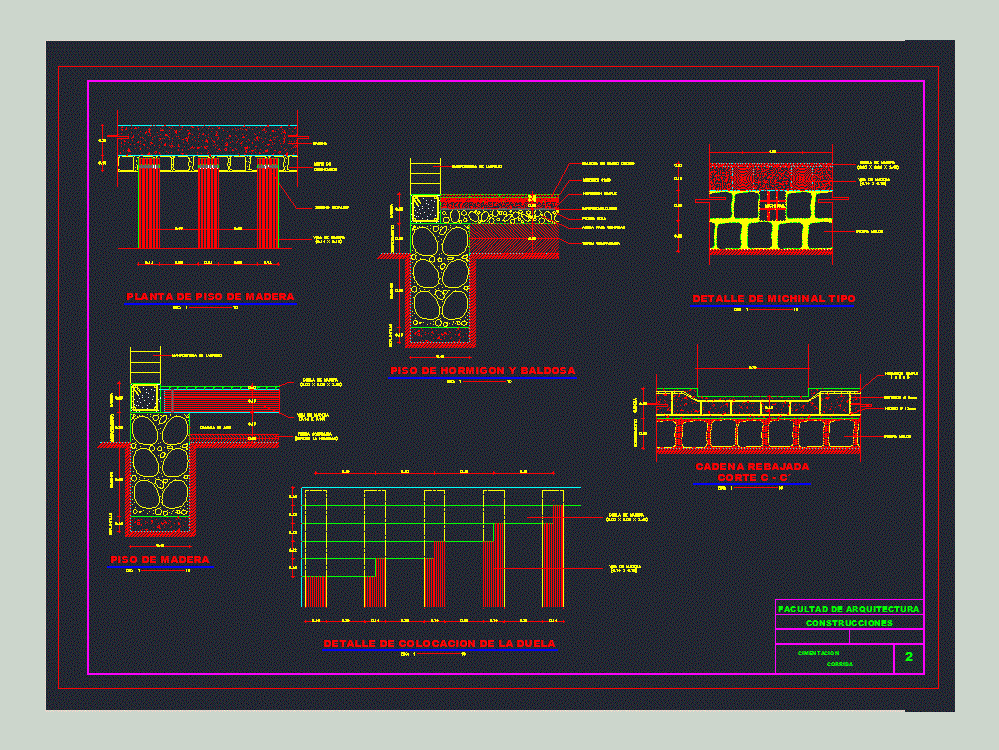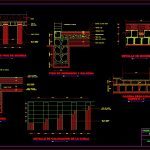ADVERTISEMENT

ADVERTISEMENT
Detail Corrido DWG Detail for AutoCAD
Foundation Foundations
Drawing labels, details, and other text information extracted from the CAD file (Translated from Spanish):
buildings, architecture facuilty, foundation, run, chain, wall of, metal ring, wooden beam, foundation, esc:, wood floor plant, brick masonry, foundation, overcoming, chain, replant, esc:, concrete floor tile, clay tile, mortar, simple concrete, waterproofing, stone ball, compacted earth, sand to confine, wooden beam, wooden floor, molon stone, michinal, esc:, detail of michinal type, brick masonry, foundation, overcoming, chain, replant, esc:, wooden floor, stirrups, iron, simple concrete, molon stone, overcoming, chain, esc:, cut, discounted chain, air chamber, confined earth, wooden beam, wooden floor, wooden beam, wooden floor, esc:, detail of placement of the pain
Raw text data extracted from CAD file:
| Language | Spanish |
| Drawing Type | Detail |
| Category | Construction Details & Systems |
| Additional Screenshots |
 |
| File Type | dwg |
| Materials | Concrete, Masonry, Wood |
| Measurement Units | |
| Footprint Area | |
| Building Features | |
| Tags | autocad, base, DETAIL, DWG, FOUNDATION, foundations, fundament |
ADVERTISEMENT

