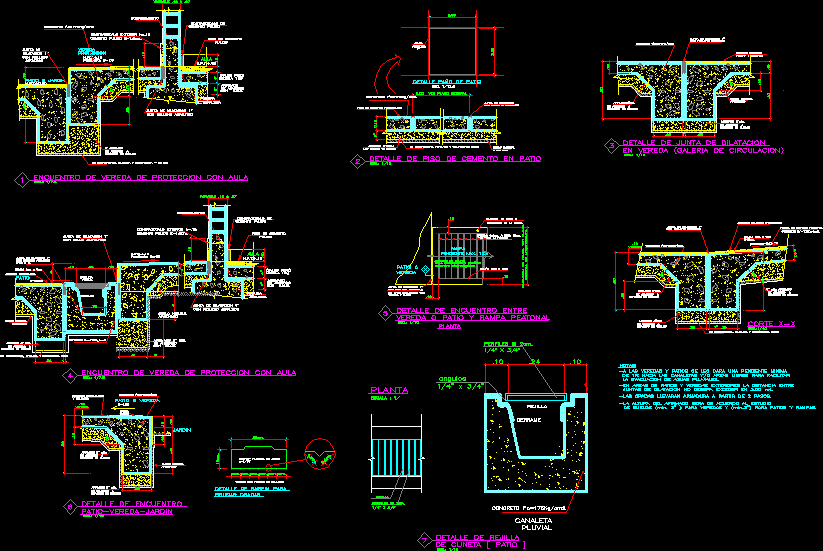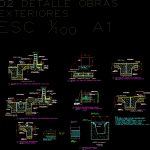
Detail Decking And Gutter Storm DWG Detail for AutoCAD
Outer sole Detail, detail of rain gutter; detallle expansion joints, seismic joints
Drawing labels, details, and other text information extracted from the CAD file (Translated from Spanish):
esc .:, note, esc .:, sidewalk, sidewalk, see general map, of ramp see general architectural plan, ramp, slope max., ramp dimension see general architecture plan, detail of expansion joint, on the sidewalk, esc .:, affirmed, agree, soil studies, yard, sidewalk, in every encounter with, patio sidewalk, dilatation meeting, with asphalt filling, height of the affirmed will be according to the study, of floors for sidewalks for playground ramps., the evacuation of rainwater., detail of meeting between, playground pedestrian ramp, esc .:, the patios sidewalks will be given a minimum slope, Expansion joints should not exceed mt., tiers will carry armor from steps., outer courtyards areas the distance between, from towards the free areas gutters to facilitate, sidewalk, agree, soil studies, affirmed, affirmed, agree, soil studies, concrete, dilatation meeting, with asphalt filling, cut, esc .:, agree, soil studies, min. affirmed, pedestrian entry ramp, concrete, Finished cement rubbed, bruna, Notes:, plant, concrete, Ramp finishing:, cem. rubbed, bruna, patio cloth detail, see general map, detail of cement floor in patio, esc .:, dilatation meeting, with asphalt filling, variable, meeting of protection path with classroom, esc .:, affirmed, agree, soil studies, exterior counter-shock, polished concrete, pending, protection, garden, board of, dilatation, with filling, asphalt, sidewalk, concrete, overcoming, painting, asphaltic, concrete, agree, soil studies, cement finish, polished burnished, natural floor, tamped, dilatation meeting, with asphalt filling, mixture, agree, with e.m., affirmed, classroom, concrete, cement floor rubbed, affirmed, study of, burn over bleachers, raspin detail for, dilatation meeting, with asphalt filling, natural floor, tamped, esc., meeting, sardinel throughout, outline of the ramp, bruñas each, all the, trace with aluminum rulers, steel sheet, polished, cement floor, will level compactor cm, will level compactor, meeting detail, esc .:, patio sidewalk, concrete, affirmed min., agree, soil studies, agree, soil studies, affirmed min., sidewalk, rubbed cement, burnished, bruna, natural floor, tamped, garden, exterior works, asphaltic, dilatation meeting, with asphalt filling, variable, meeting of protection path with classroom, esc .:, exterior counter-shock, polished concrete, overcoming, painting, asphaltic, mixture, agree, with e.m., affirmed, classroom, counter-strike, polished concrete, agree, with e.m., affirmed min., natural floor, tamped, dilatation meeting, with asafaltico seal, pending, affirmed min., agree, soil studies, Finished rubbed, natural floor, tamped, channel, pluvial, dilatation meeting, with asphalt filling, bruna, yard, will level compactor, concrete, leak, every M., polished, cement floor, counter-strike, polished concrete, rack, scale, plant, profiles, grid detail, of patio gutter, esc .:, channel, pluvial, concrete, leak, rack, angles, profiles
Raw text data extracted from CAD file:
| Language | Spanish |
| Drawing Type | Detail |
| Category | Construction Details & Systems |
| Additional Screenshots |
 |
| File Type | dwg |
| Materials | Aluminum, Concrete, Steel |
| Measurement Units | |
| Footprint Area | |
| Building Features | Deck / Patio, Garden / Park |
| Tags | assoalho, autocad, deck, decking, DETAIL, DWG, expansion, fliese, fließestrich, floating floor, floor, flooring, fußboden, gutter, holzfußboden, joints, piso, plancher, plancher flottant, rain, seismic, sole, storm, tile |
