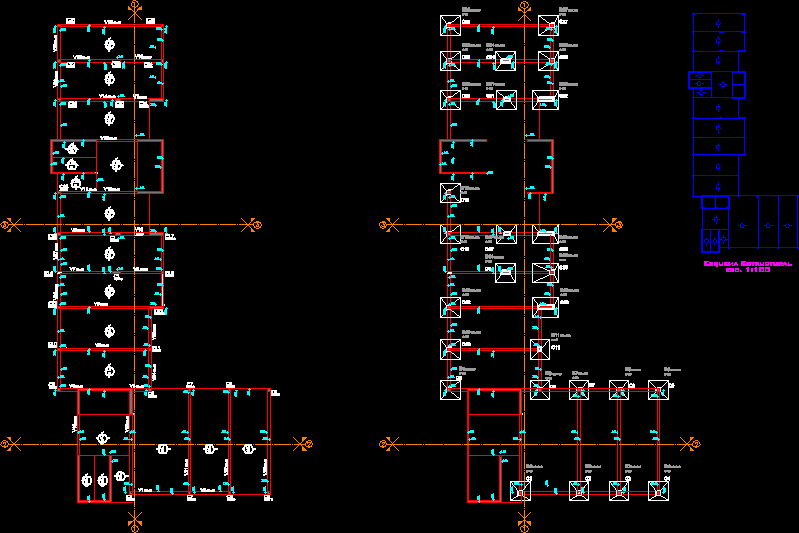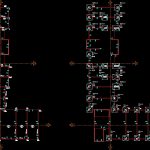ADVERTISEMENT

ADVERTISEMENT
Replanteo De Estructuras En Edificio DWG Detail for AutoCAD
Stake in building structure with details of structural schemmes; skate location of axes according implantation.location of basis ,beams and columns
Drawing labels, details, and other text information extracted from the CAD file (Translated from Spanish):
flat:, scale:, draft:, address:, architecture redefinition, constructions cat., group, cochabamba defense, housing complex, loved a. chaves m., structural scheme esc.
Raw text data extracted from CAD file:
| Language | Spanish |
| Drawing Type | Detail |
| Category | Construction Details & Systems |
| Additional Screenshots |
 |
| File Type | dwg |
| Materials | |
| Measurement Units | |
| Footprint Area | |
| Building Features | |
| Tags | autocad, axes, base, basis, beams, building, columns, de, DETAIL, details, DWG, edificio, en, FOUNDATION, foundations, fundament, location, skate, stake, structural, structure |
ADVERTISEMENT

