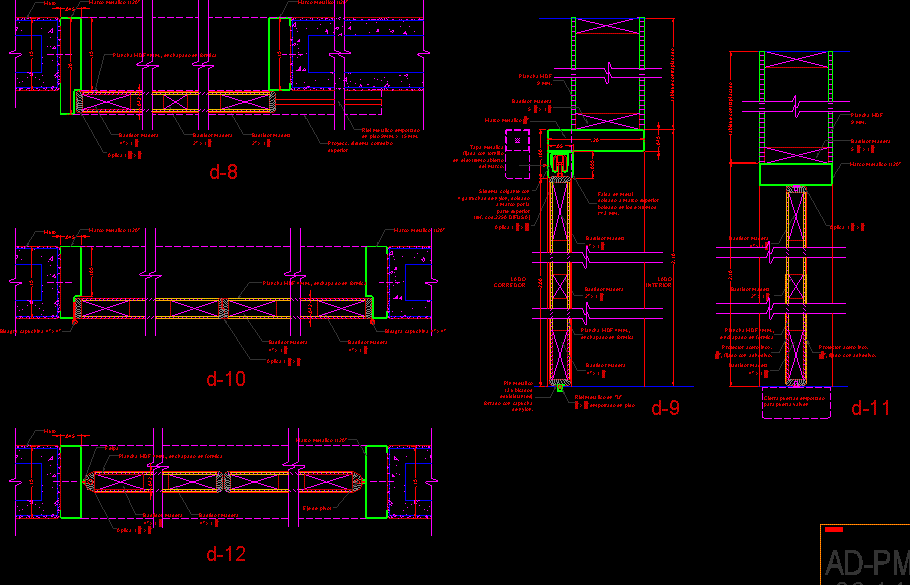
Detail Of Doors DWG Detail for AutoCAD
Details of wooden doors.
Drawing labels, details, and other text information extracted from the CAD file (Translated from Spanish):
plywood counter, typical schemes of door structure, metal frame, in cases without visors or grids, the horizontal frames reach the ends at the same level., location of nails in metal frame, wall, eye, cedar rush, double glass colorless, note :, – for racks, properly dried wood, right and treated with protection against insects will be used. – for the applications and wooden frames, which will be boleados in their edges, will be used cedar, pasted and finished with satin acrylic. – for the applications a color similar to the formica used in the doors will be used, and for the frames a contrasting color will be used to the color of the walls, as specified. – the panels plywood in mdf will go with fine filling and latex paint finish the same color as the wall. – the mdf plates in the counterplate panels will be boleados on their side edges with the same radius of the metal frame. – the edges of the frame of the over door will also be boleados with the same radius of the metallic frame. – the metal frames will be finished, without the welding points protruding, with fine paste, two layers of anticorrosive paint, and finished with two coats of satin synthetic enamel, panel or window or counterplate depending on the case, panel or window or counterplate according to case, wall, tarrajeo with baritina, for Dutch doors, board, board support bracket, plush, pivot axis, projection. upper sliding system, corridor side, inner side, metal lid fixed with screw in the open end of the frame., closes doors for vaiven door, lower frame, slot in frame profile, fixing screw, colorless triple glass, glass insulation with neoprene tape, inner side, outer side, sheet, ad-pm
Raw text data extracted from CAD file:
| Language | Spanish |
| Drawing Type | Detail |
| Category | Doors & Windows |
| Additional Screenshots |
 |
| File Type | dwg |
| Materials | Glass, Wood, Other |
| Measurement Units | Metric |
| Footprint Area | |
| Building Features | |
| Tags | autocad, DETAIL, details, door, doors, DWG, Wood, wooden |
