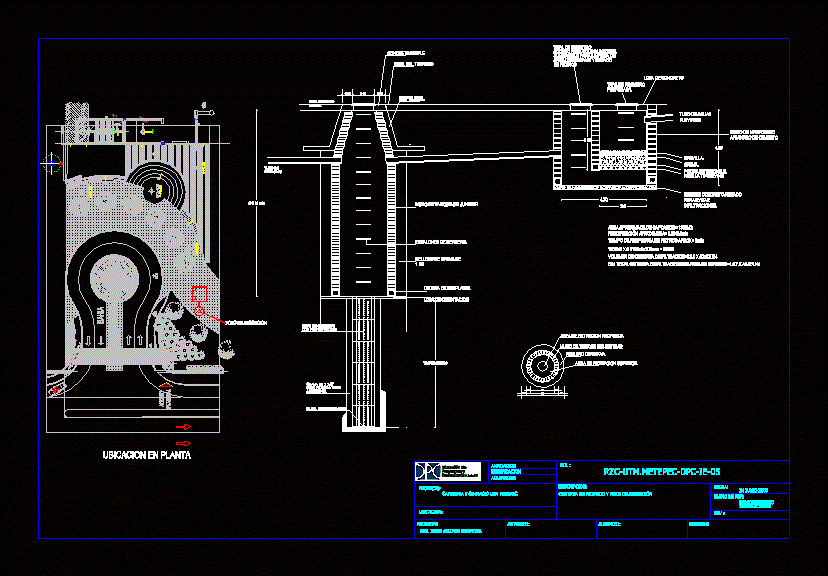
Detail DWG Detail for AutoCAD
Pit of sewage and rainwater drainage and sewer pit sanitation infrastructure .
Drawing labels, details, and other text information extracted from the CAD file (Translated from Spanish):
minimum, Min, N.p.t., arrow, arrow, N.p.t., pending, Unsealed wall of partition, Gravel fill, Too many, tube of, manhole cover, Rain, gravel., Mamposteo wall, Flattened concrete, Reinforced concrete base, to avoid, Infiltrations., Tezontle stone, gravel., Water pipe, Concrete slab, Perforated, Filling of gravel, Steps of blacksmithing, Chain, Unsealed wall of partition, Ground level, natural, Cm. of thickness, Simple concrete, Ground level, Concrete tube, Record of, To filter all, Foundation plate, around, With perforations, Foundation slab, minimum, Min, Approximate area of, precipitation, Filter response time, Tank volume of, Dim total filter tank plus area of, Deep filtration area, Top filtration area, manhole cover, Irving type grid, Pump access, Submersible for cleaning, Dry spill area, Of filters, date:, Ref plan:, Rev .:, bowl.:, draft:, I authorize, description:, received:, I authorize, extension, modification, clarification, Location:, June, Hydrosanitary, facilities, Tank s, Cafeteria gimnacio utm metepec, pedestrian access, bay, access, access, N.p.t., N.p.t., pending, guardhouse, N.p.t., N.p.t., N.p.t., pedestrian access, break, N.p.t., Absorption well, Ing. Jesus guzman espinosa, Plant location
Raw text data extracted from CAD file:
| Language | Spanish |
| Drawing Type | Detail |
| Category | Mechanical, Electrical & Plumbing (MEP) |
| Additional Screenshots |
 |
| File Type | dwg |
| Materials | Concrete |
| Measurement Units | |
| Footprint Area | |
| Building Features | Car Parking Lot |
| Tags | autocad, DETAIL, drainage, DWG, einrichtungen, facilities, gas, gesundheit, infrastructure, l'approvisionnement en eau, la sant, le gaz, machine room, maquinas, maschinenrauminstallations, pit, provision, rainwater, Sanitation, sewage, sewer, wasser bestimmung, water |
