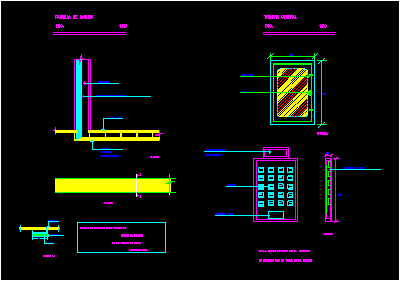
Detail General Board For Buildings DWG Detail for AutoCAD
Detail general board for buildings
Drawing labels, details, and other text information extracted from the CAD file (Translated from Spanish):
installation of luminaires, subsoil, luminic, departments building, faculty of architecture u.n.a, lard heddy kujawa barreto, lard heddy kujawa barreto, departments building, type plant equipped, esc, architecture facuilty, lard heddy kujawa barreto, architecture facuilty, type plant equipped, esc, departments building, electricity pipeline, cables that come down from the different departments to t.g., slab, metal grill, sustained on the slab, from the roof of the, cable grill, esc, raised, plant, slab, metal grill, cable, cut aa, cable grill: it is done taking in, count the amount, of cables you want, drive alt.g., esc, general board, facade, uñeria, manual lock, t.g.:The measurement depends on the quantity, of meter that you have in the building, raised, recessed in the wall, they reach the meter, meters, record of cables that, cable log
Raw text data extracted from CAD file:
| Language | Spanish |
| Drawing Type | Detail |
| Category | Mechanical, Electrical & Plumbing (MEP) |
| Additional Screenshots |
 |
| File Type | dwg |
| Materials | |
| Measurement Units | |
| Footprint Area | |
| Building Features | |
| Tags | autocad, board, buildings, DETAIL, DWG, einrichtungen, facilities, gas, general, gesundheit, l'approvisionnement en eau, la sant, le gaz, machine room, maquinas, maschinenrauminstallations, provision, wasser bestimmung, water |
