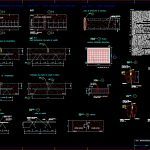
Detail Joints DWG Detail for AutoCAD
Details joints for armed concrete floor
Drawing labels, details, and other text information extracted from the CAD file (Translated from Portuguese):
court, detail, variable, welded fabric, longitudinal joint, notice, or free edge, variable, welded fabric see note, distributed armature discontinuous, detail, board, further execution, previous execution, fitting, board, half, to paint grease, wire, support device, trellis or similar, scale, plant, scale, plant, board, direction, of execution, det, det, court, board, construction with dock connector bar, board, det, det, board, construction with transfer bar, weakened section with link bar, joint type ii longitudinal joint of joint, det, board, det, board, of execution, direction, weakened section with transfer bar, joint type transverse retraction joint, det, plant, court, concrete, notice, silicone base, cold sealant, expanded, notice, polyethylene cord, styrofoam or similar, filling material, concrete, notice, silicone base, cold sealant, structure of, concrete, det, notice, silicone base, cold sealant, concrete, expanded, notice, polyethylene cord, expanded, notice, polyethylene cord, notice, silicone base, cold sealant, transfer bar, connection bar, support device, trellis or similar, grades:, all measures are in the indicated ones. in the case of the execution of two contiguous plates, execute cross section retraction joint with transfer bar. in the case of execution of two contiguous plates in executing transverse joint of construction with transfer bar. in the case of the execution of two adjacent longitudinal strips, perform longitudinal joint of section hinged with connecting bar. in the case of running longitudinally separate run longitudinal joint of construction joint with connecting bar fitting. when equipment used in the execution of the ccp deck has a device for insertion of the suppressing devices for supporting the connecting or transfer bars. all transfer bars should be smooth to have half more greased painted. the plates that have limits with pillars inspection boxes other types of structure should have expansion joint on this face. sealant reservoir can be run with two passes of disk saw so as to achieve format indicated in detail sealant should be dow corning silicone base should be applied below the level of to prevent abrasion detachment due to traffic. The sealant support body shall be made of tarucel-type closed cell expanded polyethylene foam or shall form a tight seal against the joint faces. all plates must receive armor armor of the plates indicated in the design will be: upper armature: welded screen lower armor: welded screen the armors shall in any joint or free board d
Raw text data extracted from CAD file:
| Language | Portuguese |
| Drawing Type | Detail |
| Category | Construction Details & Systems |
| Additional Screenshots |
 |
| File Type | dwg |
| Materials | Concrete, Other |
| Measurement Units | |
| Footprint Area | |
| Building Features | Deck / Patio |
| Tags | armed, autocad, béton armé, concrete, DETAIL, details, DWG, floor, formwork, joints, reinforced concrete, schalung, stahlbeton |
