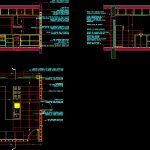
Detail Kitchen DWG Section for AutoCAD
Detail Kitchen for student residence in plant; longitudinal and transversal section.
Drawing labels, details, and other text information extracted from the CAD file (Translated from Spanish):
masonry of common bricks plaster a layer finish sealer paint latex color white, aluminum counter with internal structure of metal pipes, crushed stone subfloor on slab, double basin kitchen sink with steel drainer stainless steel taps, ceramic floor cm light gray, aluminum counter with internal structure of metal pipes, stove cooker, plate door, reinforced concrete pillar, common brick masonry dosage, reinforced concrete pillar view, metal structure color: dark gray, melamine shelves color: beige and: cm, sliding glass dvh opening with anodized aluminum metal profiles and:, polished finish cementitious floor, painted with latex color, seat mortar, floor ceramic enameled cm color light gray separator mm., Common brick masonry dosage plaster one layer dosage finish sealer paint latex color white, sliding glass dvh opening with anodized aluminum metal profiles and:, steel hood with extractor, aluminum counter with internal structure of metal pipes, dosing beam, technical ceiling removable pvc plates finish with coated paint sealer latex, masonry of hollow bricks e: plaster a layer with thermal insulation finish sealant paint latex color white, artef. ado. white tubular, crushed stone subfloor on slab, seat mortar, ceramic floor enamelled cm light gray color separator, aluminum counter with internal structure of metal pipes, dosing beam, technical ceiling removable pvc plates finished with embossed latex paint, masonry masonry masonry masonry masonry masonry masonry masonry masonry masonry masonry, artef. ado. white tubular, extraction line, steel hood with extractor, sliding glass dvh opening with anodized aluminum metal profiles and:, melamine shelves color: beige and: cm, aluminum counter with internal structure of metal pipes, metal structure color: dark gray, melamine swing doors color: beige and: cm, stainless steel taps, wooden door plate, artef. ado. white tubular, painted with latex color, prefabricated, polished finish cementitious floor, crushed stone subfloor on slab, melamine shelves color: beige and: cm
Raw text data extracted from CAD file:
| Language | Spanish |
| Drawing Type | Section |
| Category | Construction Details & Systems |
| Additional Screenshots |
 |
| File Type | dwg |
| Materials | Aluminum, Concrete, Glass, Masonry, Steel, Wood |
| Measurement Units | |
| Footprint Area | |
| Building Features | |
| Tags | autocad, construction details section, cross, cuisine, cut construction details, DETAIL, DWG, kitchen, longitudinal, plant, residence, section, sectional, slitting, student, transversal |
