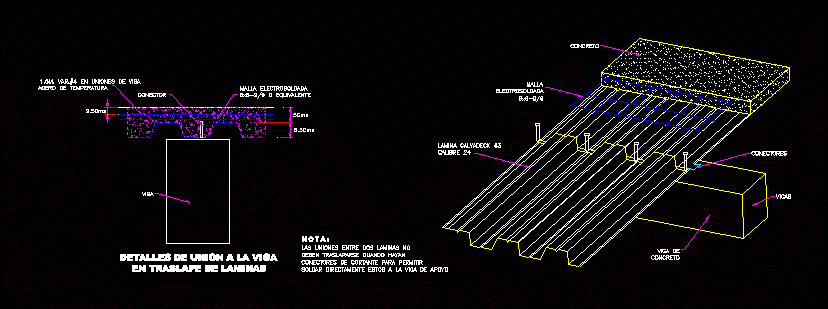ADVERTISEMENT

ADVERTISEMENT
Detail Losa DWG Detail for AutoCAD
This is a detail of Galvadeck slab with foil and wire mesh reinforced concrete.
Drawing labels, details, and other text information extracted from the CAD file (Translated from Spanish):
room, lamina galvadeck, caliber, connectors, beams, mesh, welded steel, concrete, connector, beam, details of joining the beam, in overlapping blades, should overlap when they have, the joints between two blades do not, shear connectors to allow, directly weld these support beam, welded Mesh, equivalent, beam, concrete, in beam joints, temperature steel
Raw text data extracted from CAD file:
| Language | Spanish |
| Drawing Type | Detail |
| Category | Construction Details & Systems |
| Additional Screenshots |
 |
| File Type | dwg |
| Materials | Concrete, Steel |
| Measurement Units | |
| Footprint Area | |
| Building Features | Deck / Patio |
| Tags | alveoplaca, autocad, concrete, DETAIL, DWG, foil, leichte struktur, lightweight structure, losa, mesh, reinforced, slab, wire |
ADVERTISEMENT

