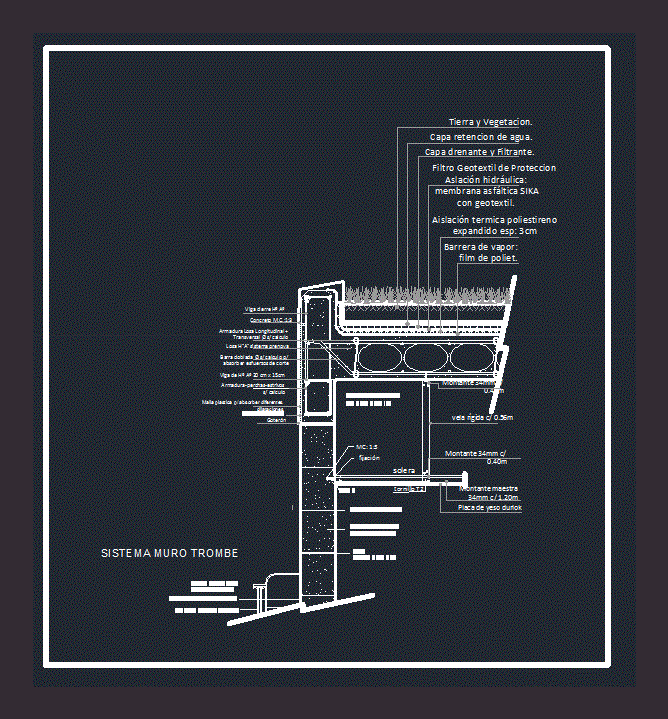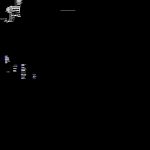
Detail Of Green Terrace Slab Prenova DWG Detail for AutoCAD
The detail has a green terrace and a slab lightened with spheres (Prenova system); also it has concrete masonry; plasterboard ceiling and Trombe wall system
Drawing labels, details, and other text information extracted from the CAD file (Translated from Spanish):
filter draining layer., protection geotextile filter, Water retention layer., earth vegetation., upright, durlok plate, rigid sail, master amount, sill, insulation asphalt paint hands, thermal insulation expanded polystyrene esp, expanded polystyrene barrier, hollow ceramic brick, granitic material sill, aluminum pre-frame, carpentry of modena system with double glazing hermetico, lintel: mc: with del, complete exterior plaster, whipped from, beam of hº aº cm, plastic mesh absorb different dilations, calculation, interior sea plastered: sea, insulation asphalt paint hands, expanded polystyrene barrier, thermal insulation expanded polystyrene esp, mortar seat m.a., hollow ceramic brick, upright, longitudinal slab, the system prenova, bending bar calculating absorbing shear forces, ruberoid felt iron, mortar seat m.a., concrete, pend., vapor barrier: poliet film., beam s, thermal insulation expanded polystyrene esp:, Sika geotextile membrane., hydraulic screen, upright, durlok plate, rigid sail, master amount, upright, sill, Exterior, insulation asphalt paint hands, thermal insulation expanded polystyrene esp, expanded polystyrene barrier, hollow ceramic brick, granitic material sill, aluminum pre-frame, carpentry of modena system with double glazing hermetico, lintel: mc: with del, complete exterior plaster, whipped from, beam of hº aº cm, plastic mesh absorb different dilations, calculation, interior sea plastered: sea, insulation asphalt paint hands, expanded polystyrene barrier, thermal insulation expanded polystyrene esp, mortar seat m.a., hollow ceramic brick, longitudinal slab, the system prenova, bending bar calculating absorbing shear forces, ruberoid felt iron, mortar seat m.a., concrete, beam s, hydraulic screen, filter draining layer., protection geotextile filter, Water retention layer., earth vegetation., vapor barrier: poliet film., thermal insulation expanded polystyrene esp:, Sika geotextile membrane., beam of hº aº cm, plastic mesh absorb different dilations, calculation, longitudinal slab, the system prenova, bending bar calculating absorbing shear forces, concrete, beam s, hydraulic screen, upright, durlok gypsum board, rigid sail, master amount, upright, sill, retak, minimum thickness mm, cast, retak adhesive mortar, minimum thickness mm, black paint painting, block in hcca retak, double glazed hermetic dvh, trombe wall system, block of retak hcca, girlfriend, mc:, fixation, screw
Raw text data extracted from CAD file:
| Language | Spanish |
| Drawing Type | Detail |
| Category | Construction Details & Systems |
| Additional Screenshots |
 |
| File Type | dwg |
| Materials | Aluminum, Concrete, Masonry, Plastic |
| Measurement Units | |
| Footprint Area | |
| Building Features | |
| Tags | autocad, barn, concrete, cover, dach, DETAIL, DWG, green, hangar, lagerschuppen, lightened, roof, shed, slab, structure, system, terrace, terrasse, toit |
