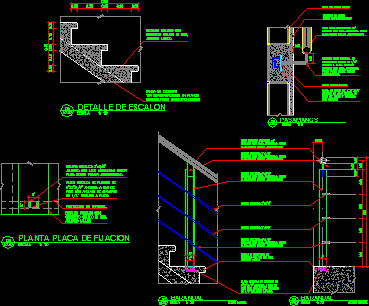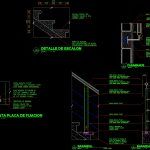
Detail Of Handrail 2 2D DWG Detail for AutoCAD
Detail metallic handrail for concrete stairway
Drawing labels, details, and other text information extracted from the CAD file (Translated from Spanish):
detail, scale:, bracket for round iron rail welding metal plate finished with silver colored automotive lacquer on anticorrosive primer., round metal tube with silver colored automotive lacquer on anticorrosive primer, steel plate of drowned in open box in block wall retacada with mortar, front elevation, railing, scale, railing, scale, plant fixing plate, scale, metal finish finished with silver colored automotive lacquer on anticorrosive primer., metal plate fixing fastening floor flush with welded wire rod anchor plate., rail projection, forged step with cast concrete in washed finish, metal fixing plate for floor fixing with wire anchor of welded plate, metal floor finish with silver colored automotive lacquer on anticorrosive primer, footprint of concrete cast in washed finish, railing, scale, side elevation, metal floor finish with silver colored automotive lacquer on anticorrosive primer, round metal tube with silver colored automotive lacquer on anticorrosive primer, metal floor finish with silver colored automotive lacquer on anticorrosive primer, metal, forged step with cast concrete in washed finish, staircase see specifications in corresponding structural drawings, step detail, scale, welding point, hollow block wall, wall finish according to specifications
Raw text data extracted from CAD file:
| Language | Spanish |
| Drawing Type | Detail |
| Category | Stairways |
| Additional Screenshots |
 |
| File Type | dwg |
| Materials | Concrete, Steel |
| Measurement Units | |
| Footprint Area | |
| Building Features | |
| Tags | autocad, concrete, degrau, DETAIL, DWG, échelle, escada, escalier, étape, handrail, ladder, leiter, metallic, staircase, stairway, step, stufen, treppe, treppen |

