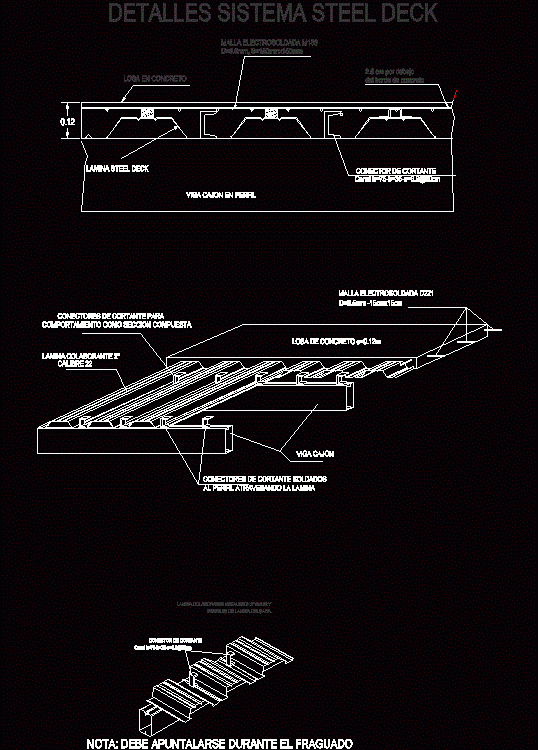ADVERTISEMENT

ADVERTISEMENT
Detail Of Slab In Steel Deck DWG Detail for AutoCAD
Court; isometric; details
Drawing labels, details, and other text information extracted from the CAD file (Translated from Spanish):
shear connector, lamina steel deck, concrete slab, welded Mesh, drawer beam, shear connectors for, behavior as a composite section, caliber, co-laminator, welded shear connectors, to the profile through the blade, cm below, of the concrete edge, welded Mesh, beam cajon in profile, slab in concrete, note: must be propped during setting, details steel deck system, channel, shear connector, channel, metaldeck, thin sheet profiles.
Raw text data extracted from CAD file:
| Language | Spanish |
| Drawing Type | Detail |
| Category | Construction Details & Systems |
| Additional Screenshots |
 |
| File Type | dwg |
| Materials | Concrete, Steel |
| Measurement Units | |
| Footprint Area | |
| Building Features | Deck / Patio |
| Tags | assoalho, autocad, court, deck, DETAIL, details, DWG, fliese, fließestrich, floating floor, floor, flooring, fußboden, holzfußboden, isometric, mezzanine, piso, plancher, plancher flottant, slab, steel, steel deck, tile |
ADVERTISEMENT

