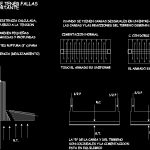
Detail Of Surface Foundations DWG Detail for AutoCAD
Flows in foundation continuous of concrete by flexion slip or sharp efforts
Drawing labels, details, and other text information extracted from the CAD file (Translated from Spanish):
Ground to avoid turning over, Will make the ciemiento, Is in balance, They are colineales cementum, The load of the land, R.t., By: sliding, Concrete concrete foundation may have faults, Are totally different, All the rods of the armado, Trapezoidal foundation, Of creep for adhesion loss steel, Is when concrete steel has its fatigue limits rupture for, At the ends just to the center they are thick deep, Is when the zone of tension begins to fracture appear small, The concrete the compression the steel the reinforcement the tension, Of flexion: when the materials work the resistance, R.t., All the arming is uniform, Normal foundation, The loads the reactions of the terrain should be colineales., When there are unequal loads in one of, The arming is two sizes, R.c., R.c., C. With double rectangle, R.t., The concrete., Flexing, effort, cutting, effort, R.c.
Raw text data extracted from CAD file:
| Language | Spanish |
| Drawing Type | Detail |
| Category | Construction Details & Systems |
| Additional Screenshots |
 |
| File Type | dwg |
| Materials | Concrete, Steel |
| Measurement Units | |
| Footprint Area | |
| Building Features | Car Parking Lot |
| Tags | autocad, base, concrete, continuous, DETAIL, DWG, FOUNDATION, foundations, fundament, slip, surface |

