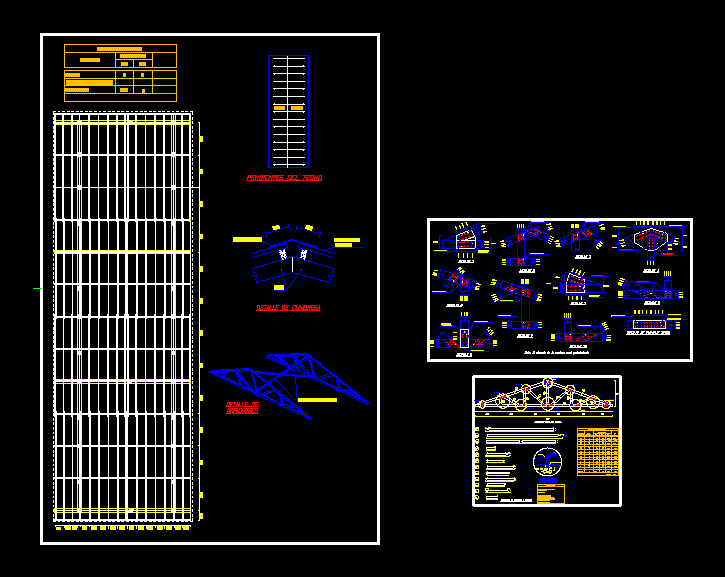
Detail Of Wooden Trusses DWG Detail for AutoCAD
Tijerales wood in Peru
Drawing labels, details, and other text information extracted from the CAD file (Translated from Spanish):
detail, detail, note: the nailing of the wood will be pre-drilled, detail, cards of, thickness per side, detail, nails per side, nails per side, nails per side, detail, side plates, nails per side, typical splice detail, detail, nails per side, detail, nails per side, detail, nails per side, cards of, thickness per side, cards of, thickness per side, nails per side, detail, cards of, thickness per side, nails per side, detail, fool, corrugated iron sheet, ridge, of bracing, bracing of, ceiling meters, belt, squadron, bracing, roof earrings, ceiling frames, element, beam, tijeral, tie detail, principal, corrugated iron, the wood used shall be similar cedar of the, following characteristics:, minimum efforts:, compression fcpa, compression fcpe, condition of dry wood, Specifications, variab., plates, cards, lifting rope bars, typical tijeral elevation, total:, metras for a tijeral, squadron, element, element, detail
Raw text data extracted from CAD file:
| Language | Spanish |
| Drawing Type | Detail |
| Category | Construction Details & Systems |
| Additional Screenshots |
 |
| File Type | dwg |
| Materials | Wood |
| Measurement Units | |
| Footprint Area | |
| Building Features | |
| Tags | autocad, barn, cover, dach, DETAIL, DWG, hangar, lagerschuppen, PERU, roof, shed, structure, terrasse, tijerales, toit, trusses, Wood, wooden |
