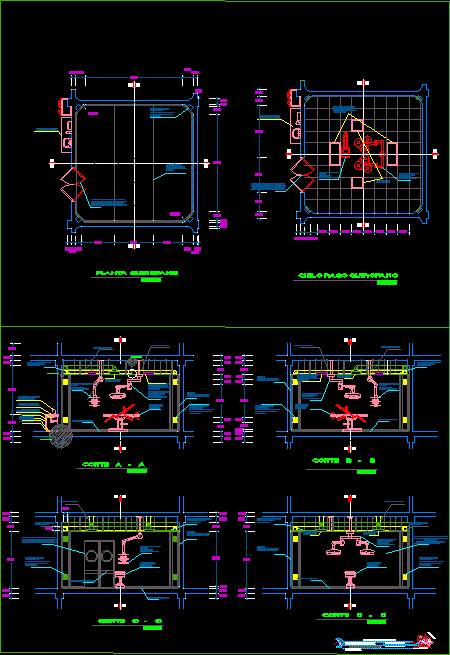ADVERTISEMENT

ADVERTISEMENT
Detail Operating Room – Cad DWG Detail for AutoCAD
Details plants operating room floor ceiling coating equipment cuts air conditioning
Drawing labels, details, and other text information extracted from the CAD file (Translated from Spanish):
glass fiber glass sheet, detail of ceiling, main tee, angle, secondary tee, anchored wire ref. deck cover, splicer, wall, cut, esc., cut, esc., pvc conductive floor, table: for: diamond bg, walls: modular pvc roll system for mm wall, reticulated roof: with aluminum profile antibacterial panels., extraction extraction line
Raw text data extracted from CAD file:
| Language | Spanish |
| Drawing Type | Detail |
| Category | Construction Details & Systems |
| Additional Screenshots |
 |
| File Type | dwg |
| Materials | Aluminum, Glass |
| Measurement Units | |
| Footprint Area | |
| Building Features | Deck / Patio |
| Tags | air, autocad, cad, ceiling, coating, cuts, dach, dalle, DETAIL, details, DWG, equipment, escadas, escaliers, floor, lajes, mezanino, mezzanine, operating, plants, platte, reservoir, roof, room, slab, stair, telhado, toiture, treppe |
ADVERTISEMENT
