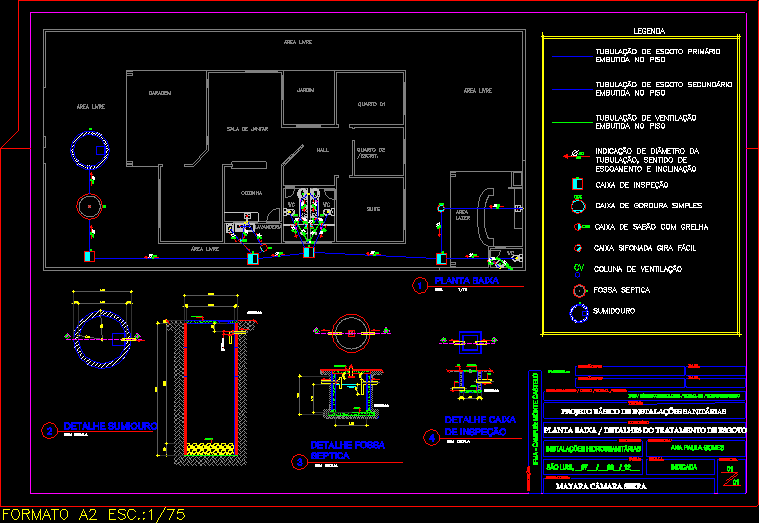
Detail Plumbing DWG Detail for AutoCAD
Detail of toilet with sink
Drawing labels, details, and other text information extracted from the CAD file (Translated from Portuguese):
garage, dining room, Hall, kitchen, bedroom, suite, laundry, free area, Leisure area, free area, garden, pipe, Removable cover, floor, concrete, Cut to: a, concrete, stone gravel, Concrete cover, Format, review, date:, title:, Basic design of sanitary facilities, institution:, Ifma campus: mount castle, content:, Ground floor details of sewage treatment, Department course class shift:, discipline:, teacher:, Water treatment plant, Ana paula gomes, Dcc technical buildings class shift morning, board:, date:, scale:, are, signature:, Indicated, Mayara chamber saw, Csb, Cgs, Cgs, Csf, blue print, Esc., Inspection box detail, No scale, No scale, Sumiouro detail, No scale, Cut to: a, Septic tank detail, Csf, Secondary sewage pipe embedded in the floor, Primary sewage pipe embedded in the floor, Ventilation pipe embedded in the floor, Diameter direction of flow direction inclination, Inspection box, Cgs, Simple fat box, Csb, Soap box with grill, Siphoned box turns easy, Ventilation column, Septic tank, Sink, subtitle
Raw text data extracted from CAD file:
| Language | Portuguese |
| Drawing Type | Detail |
| Category | Mechanical, Electrical & Plumbing (MEP) |
| Additional Screenshots |
 |
| File Type | dwg |
| Materials | Concrete |
| Measurement Units | |
| Footprint Area | |
| Building Features | Garage, Garden / Park |
| Tags | autocad, care, DETAIL, DWG, einrichtungen, facilities, gas, gesundheit, installation, l'approvisionnement en eau, la sant, le gaz, machine room, maquinas, maschinenrauminstallations, pit, plumbing, provision, sink, sump, toilet, wasser bestimmung, water |
