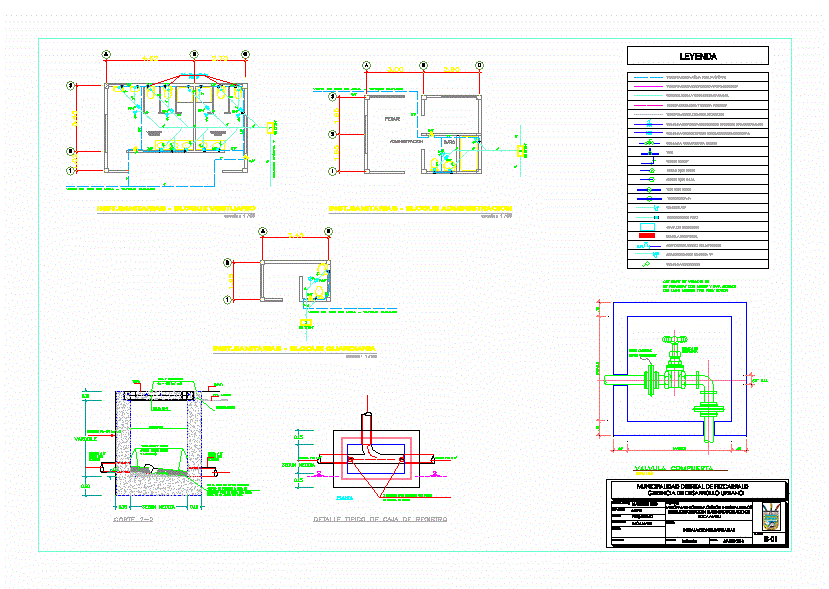
Detail Record Box – Gate Valve DWG Detail for AutoCAD
Landfill – Sanitary / Blocks wardrobe; administration and guardania / detail typical junction box; gate valve and cut 2-2
Drawing labels, details, and other text information extracted from the CAD file (Translated from Spanish):
power outlet, switch, t.g. or t.d., center of light, bracket, tv. cable, legend, description, distribution board, general distribution board, watt-hour meter, outlet for fluorescent light or other type, double outlet – grounding, wall lamp output, outlet for spot light, outlet for light center, single, double, triple switch, symbol, audio and video output, ceiling or wall recess, connection to earthing hole, recessed floor or wall, outlet for exhaust fan, fan outlet , light hose, lights outlet, tec, exit for emergency lamp, neon lights, metal housing, connection from well to ground, electrical panel diagram, basement, fluorescent lighting, lighting wall lamp, reservation, diagram for measurements , rush, podium, sh males, s.h. ladies, bar, s.s.hh, terrace, distribution: basement, parking, vehicular access ramp, jr. ica, jr. huascar, games, fifth, karaoke, cistern tank, cabin, dishwasher, deposit, toilet, bathroom, polleria, floor: polished cement, sidewalk, sc, sj, yes, sh, se, sf, sc m, sg, sr, ss , sk, sw, sq, sc q, sl, sn, so, sp, sc i, sm, s, s jk, sc r, sa, down to basement, sc l, electrical outlets, electric pump, spot light lighting, fans of air, comes cable tv. dealer, technical specifications, the dimensions of box will be according to manufacturer, the heights indicated in the legend is referential on site the contractor will coordinate the heights, the drivers will have a different color for each phase., with monofasica or three phase distribution with switches of the type no fuse thermomagnetics :, the distribution board will be embedded in heavy galvanized iron metal cabinet, the outlets and switches will be similar to those of the micromagic series of ticino with, the boxes for lighting exits, receptacle and switches will be of galvanized iron , conductors :, pipes:, boards :, exits :, boxes :, anodized aluminum plates., defined with the architect or designer., pressure connector, sifted earth, and compacted, copper electrode, bronze connector, bare conductor , grounding conductor, copper or bronze, reinforced concrete cover, magnesium or similar substance, sanik gel, sulfate, indi in plane in plan, d indicated in plan in plant, corrugated iron handle, earth well, detail of connection, aerial telephone, wall, or cable, washing, kitchen, oven, cold room, chicken on the grill, trade , delivery of dishes, crockery collection, extractor hood, spiral staircase, sb, sd, su, comes dealer’s concentric cable, st, sc n, sv, circuits: lighting, circuits: receptacles, sc j, sy, sc s, sx, sc z, go down to basement – circuit for, grounding system., bell box – buzzer, telephone outlet, step box, switching switch, ring network, cable tv network, ground, detail of well, and mixed conductive cement, connector, bronze, copperweld rod, copper wire, sifted and compacted earth, with lifting handle, removable concrete cover, i – i cut, steel, copper, insulated shoe, to the pipe, false column, details, pipe for drain pvc heavy salt, pipe for ventilation pvc salt, water pipe against fire, check valve between two universal joints, floor registration, register box, tap for watering gardens, gr, tee that goes down, elbow that goes up, elbow that goes down, tee going up, tee, globe valve, inst.sanitarias – locker block, iron plate gutter, rain evacuation, metal structure, calaminon envelope over, fixing, clamp, pvc pipe goes, drop pipe, attached columneta, clamp of faith, top flanged flow , of wooden truss, iron clamp, hexagonal bolt, fixing screws, upper flange, truss rod, rain evacuation, calamine cover, see details plan., lac iron support, galvanized, zinc collector, clamp lac iron, with nut, tarraj. and painted, structural column, wood belt, cutting a-a, outline, water, plant of the descent, pluvial evacuation pipe, detail of die protection, see, detail, pipe p.v.c., fixation see detail, tarraj. and painted, wall, column, column, pipe, isolated footing, gate valve, variable, galvanized iron, universal union, valve, gate, projected with metal frame and lid, with master key type push botton, the boxes Valves are, typical detail of register box, plant, lid, according to measure, iron plate, lid and coronation, npt, niv. garden, coronation, tarrajeado, tarrajeado and polished, according to network, outside, in the case of several income, registration will only be a half, cane in the width of box, prototyping circulation path, detail of floor gutter,
Raw text data extracted from CAD file:
| Language | Spanish |
| Drawing Type | Detail |
| Category | Mechanical, Electrical & Plumbing (MEP) |
| Additional Screenshots | |
| File Type | dwg |
| Materials | Aluminum, Concrete, Steel, Wood, Other |
| Measurement Units | Metric |
| Footprint Area | |
| Building Features | Garden / Park, Deck / Patio, Parking |
| Tags | administration, autocad, blocks, box, DETAIL, DWG, einrichtungen, facilities, gas, gate, gesundheit, junction, l'approvisionnement en eau, la sant, landfill, le gaz, machine room, maquinas, maschinenrauminstallations, provision, record, Sanitary, sanitary facilities, typical, valve, WARDROBE, wasser bestimmung, water |
