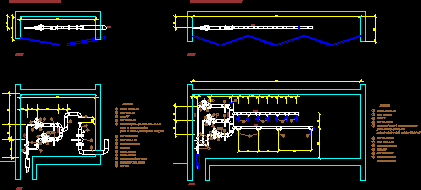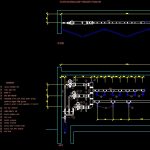
Detail Regulatory Plant Of Gas Meter For Building DWG Detail for AutoCAD
Detail regulatory plant of gas meter for building
Drawing labels, details, and other text information extracted from the CAD file (Translated from Spanish):
modifications, o.monteleone s.r.l., low level, sanitation, thirty three oriental capital surcon.com.ar, sanitary engineering, work:, denomination:, review, observations:, principal, revised, arising from:, scales, drawing, archive, plan no, date, first name, plant, view, metering regulation plant, regulator brand: galileo tartarini, nipple, bushing network., double Union, Ball Valve, bus hub, double Union, male needle valve, reducc., references, Ball Valve, metering regulation plant, view, plant, key padlock, Ball Valve, double Union, bushing network., bus hub, plug, Ball Valve, double Union, Ball Valve, references, filter, threaded full pitch valve, nipple, reducc., filter, work pressure, regulating plant input pressure, regulator brand: galileo tartarini, work pressure, regulating plant input pressure
Raw text data extracted from CAD file:
| Language | Spanish |
| Drawing Type | Detail |
| Category | Mechanical, Electrical & Plumbing (MEP) |
| Additional Screenshots |
 |
| File Type | dwg |
| Materials | |
| Measurement Units | |
| Footprint Area | |
| Building Features | |
| Tags | autocad, building, DETAIL, DWG, einrichtungen, facilities, gas, gesundheit, l'approvisionnement en eau, la sant, le gaz, machine room, maquinas, maschinenrauminstallations, meter, plant, provision, regulatory, wasser bestimmung, water |
