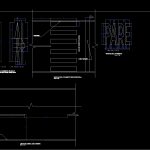ADVERTISEMENT

ADVERTISEMENT
Detail Of Road Signs DWG Detail for AutoCAD
Detail road signage. INFORMATION AND REGULATORY
Drawing labels, details, and other text information extracted from the CAD file (Translated from Spanish):
pavement markings, markings on the pavement: directional arrows include deviation, sardinel, pedestrian walk line, stop line, lane lines urban area, fig, author :, date:, scales:, sheet:, autocad :, dept , prov, disto, location, ayacucho, lucanas, huac-huas, revised:, plan:, project:, llacta, blanket llaq, ica hatun yachay huasi, tapaq, national university, unica, faculty of, civil engineering, ing .: eduardo injante lima, advisor :, bach. ing. civil: guido angel Inca flowers, rigid pavement, signage
Raw text data extracted from CAD file:
| Language | Spanish |
| Drawing Type | Detail |
| Category | Roads, Bridges and Dams |
| Additional Screenshots |
 |
| File Type | dwg |
| Materials | Other |
| Measurement Units | Metric |
| Footprint Area | |
| Building Features | |
| Tags | autocad, DETAIL, DWG, information, regulatory, Road, roadworks, schilder, Signage, SIGNS, sinalização, traffic signs |
ADVERTISEMENT
