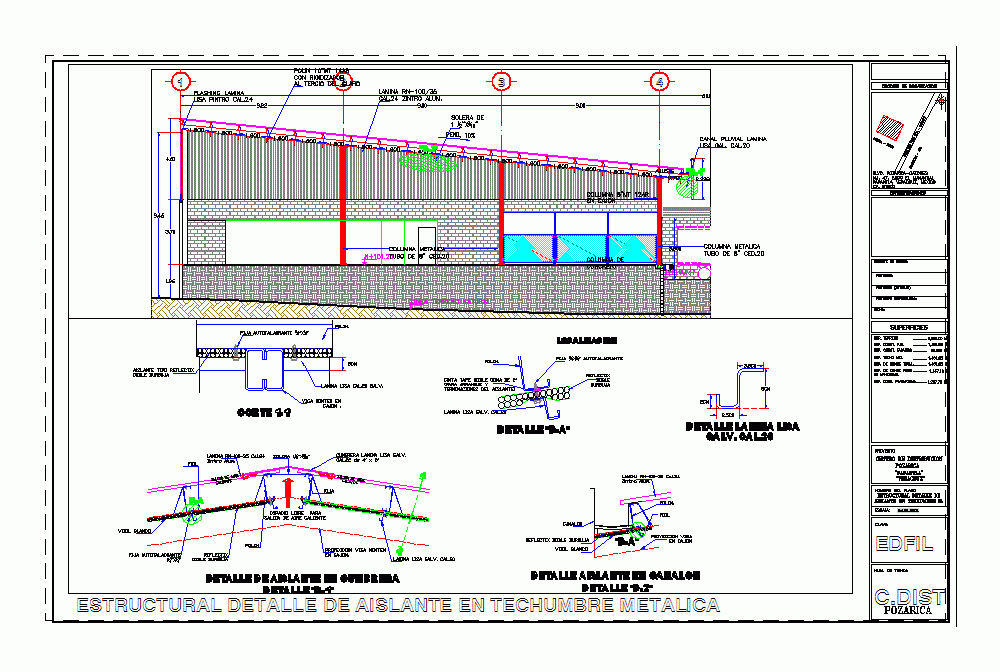
Detail Roofing Insulation In Metalica DWG Detail for AutoCAD
ARMOUR; STRUCTURE
Drawing labels, details, and other text information extracted from the CAD file (Translated from Spanish):
c.dist, pozarica, location sketch, specifications, design manager :, project :, date :, surfaces, project, name of the plane, scale :, key :, num. of store, arch. salvador leyva, arq. carlos paul baez r., structural project :, ing. David Acosta, project facilities :, ing. adrian rodriguez, arq. mabel tarazon, project manager :, arq. Carlos Baul, Arq. cindy alan, distribution center, sup. ground, sup. const. p.b., sup. roof met., sup. of const. total., sup. of const. patio, sup. cons platform., maneuvers., sup. const. tapanco., road poza rica – dogfish, winery – bimbo, soft drinks – aga, natural terrain line, detail of insulation with sheet, insulation detail in gutter, sheet, gutter, supporter, stiffener, vinyl bco, foil, reflectix double bubble one side of white vinyl and one of aluminum foil, white vinyl, aluminum foil, self-drilling, polin, double bubble, air, platform, concrete column, adjustment, polin., reflectix double bubble, fit, detail of insulation in ridge, air outlet, hot, free space for hot air outlet, beam projection mount in drawer., pija, da, smooth sheet detail, beam mount in drawer., isolate type reflectix double bubble, location, insulating detail in gutter, beam projection in drawer, edfil, structural detail of insulation in roofing m., structural detail of insulation in metal roofing
Raw text data extracted from CAD file:
| Language | Spanish |
| Drawing Type | Detail |
| Category | Construction Details & Systems |
| Additional Screenshots |
 |
| File Type | dwg |
| Materials | Aluminum, Concrete, Other |
| Measurement Units | Metric |
| Footprint Area | |
| Building Features | Deck / Patio |
| Tags | armour, autocad, barn, cover, dach, DETAIL, DWG, hangar, insulation, lagerschuppen, metalica, roof, roofing, shed, structure, terrasse, toit |
