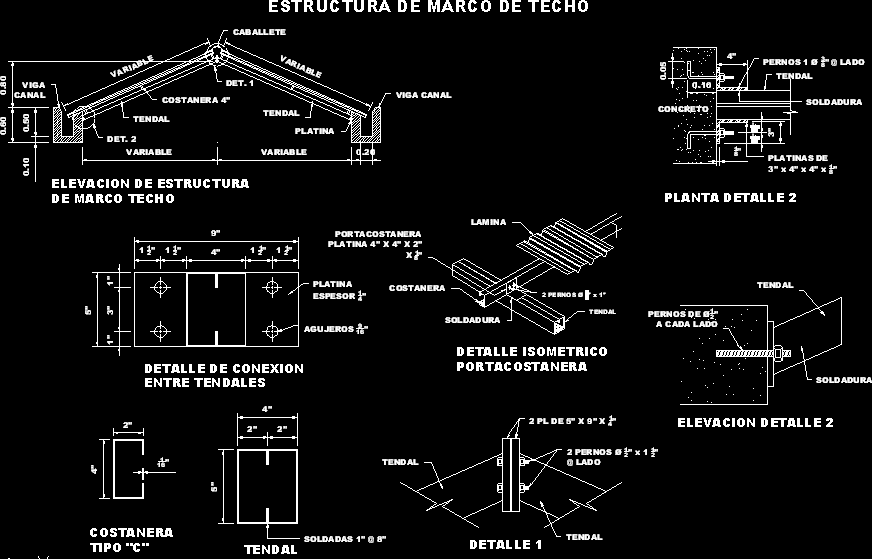ADVERTISEMENT

ADVERTISEMENT
Detail Roof’s Structure DWG Detail for AutoCAD
Constructive details of roof’s structures
Drawing labels, details, and other text information extracted from the CAD file (Translated from Spanish):
variable, variable, Elevation of roof frame structure, detail isometrico portacostanera, connection detail between tendeles, tendal, coastal type, detail, variable, beam channel, platen, tendal, costanera, beam channel, variable, tendal, det., sheet, tendal, welding, costanera, bolts, platen, welded, thickness, tendal, pl, side bolts, easel, variable, on each side, welding, tendal, welding, tendal, side, concrete, elevation detail, plant detail, roof frame structure
Raw text data extracted from CAD file:
| Language | Spanish |
| Drawing Type | Detail |
| Category | Construction Details & Systems |
| Additional Screenshots |
 |
| File Type | dwg |
| Materials | Concrete |
| Measurement Units | |
| Footprint Area | |
| Building Features | |
| Tags | autocad, barn, constructive, cover, dach, DETAIL, details, DWG, hangar, lagerschuppen, roof, shed, structure, structures, terrasse, toit |
ADVERTISEMENT
