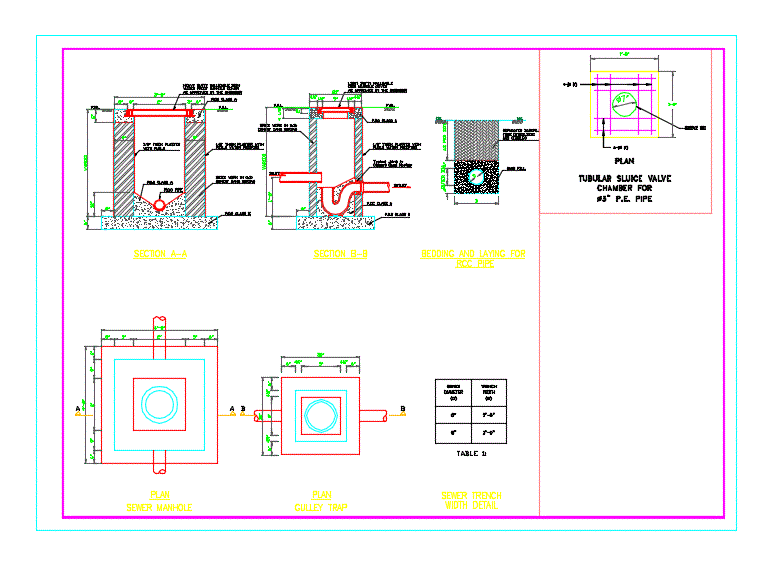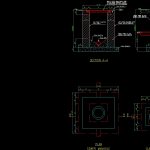
Detail Sewer Wastewater DWG Detail for AutoCAD
Details – specification – sizing – Construction cuts
Drawing labels, details, and other text information extracted from the CAD file:
ground plan, habib bank limited, davis road branch, project:, client:, title:, issue:, scale:, dwg no:, gulberg lahore., house halli, consulting architects, isbah hassan associates, e.mail:, drawing:, civil work, advance copy for coordination, gate valve, man hole chamber, gully trap, regulator, gas pipe, cold water pipe line, hot water pipe line, waste pipe, soil pipe, floor trap, legend, notes, all fixture should be connected with gi pipe., will be insulted., all exposed hot water supply pipe side the, relevant architectural detail drawings of toilets., for location of mirror and towel refer, from finished floor level or any convenient level., all piping in side the toilet will be concealed., project:, client:, title:, issue:, scale:, dwg no:, gulberg lahore., house halli, consulting architects, isbah hassan associates, e.mail:, drawing:, legend and notes, public health, fit, mr khuram mazhar, phase defence., gas meter, bottle trap, catch basin, as per site, outer dia, architects engineers, ssociates, ”a” revenue e.c.h. society, residence, xons, designed by:, haroon ahmed, checked by:, plumbing, lahore., sohail a. khan associates, tel: fax:, house street race course rawalpindi, description, date:, rev., drawn by:, scale:, nts., date, client:, muzaffar bukhari, water plumbing, basment, title:, project:, primary school, public buildings in new city, mangla dam raising project, valve liner minimum dia pvc or similar, concrete bearer block placed before installation of valve, note: chambers shall be used for pipelines dia and less in polyethelene pipes., cover, minimum, concrete class ‘a’, c. i. surface box as approved by engineer, reinfored concrete valve cover surround, concrete class ‘b’, surface box, gate valve, descon, plan, section, r.c.c pipe, p.c.c class, thick plaster with pudlo, varies, varies, brick work in cement sand mortar, p.c.c class, inlet, thick plaster with pudlo water proofing, heavy dutty malleable iron water proof manhole cover as approved by the engineer, f.g.l., section, outlet, p.c.c class, typical joint in cement sand mortar, light dutty malleable iron manhole cover as approved by the engineer, p.c.c class, as per site, outer dia, bedding and laying for, rcc pipe, copmacted backfill free ofboulders and cobbles, f.g.l., sewer manhole, f.g.l., plan, surface box, f.g.l., sand fill, plan, gulley trap, sewer, diameter, trench, width, tubular sluice valve, chamber for, p.e. pipe, table, sewer trench, width detail, thick plaster with pudlo water proofing, brick work in cement sand mortar, p.c.c class
Raw text data extracted from CAD file:
| Language | English |
| Drawing Type | Detail |
| Category | Mechanical, Electrical & Plumbing (MEP) |
| Additional Screenshots |
 |
| File Type | dwg |
| Materials | Concrete |
| Measurement Units | |
| Footprint Area | |
| Building Features | |
| Tags | autocad, construction, cuts, DETAIL, details, DWG, einrichtungen, facilities, gas, gesundheit, l'approvisionnement en eau, la sant, le gaz, machine room, maquinas, maschinenrauminstallations, provision, sewage, sewer, sizing, specification, wasser bestimmung, wastewater, water |
