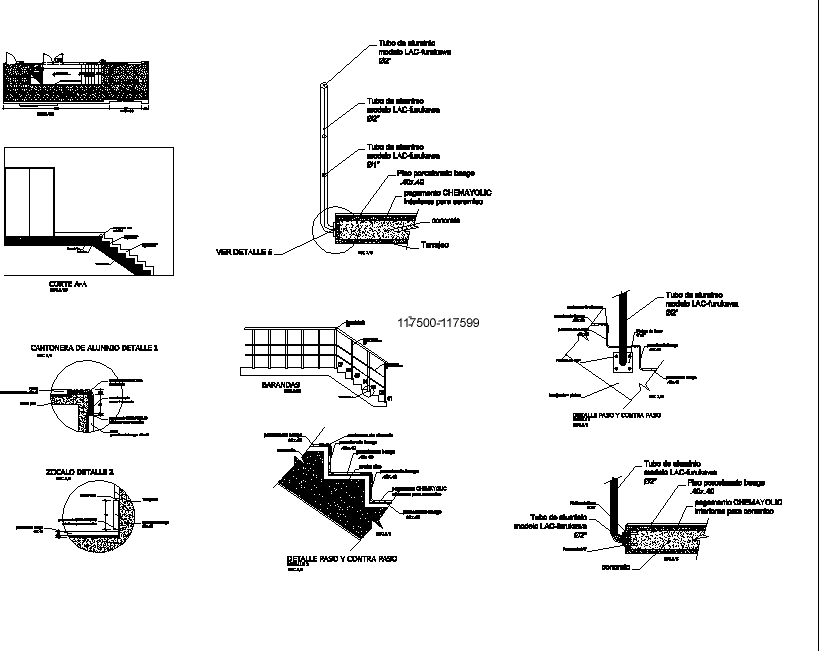ADVERTISEMENT

ADVERTISEMENT
Detail Stairs DWG Detail for AutoCAD
Details and entry stairs presurisada (layout 1 and layout 2) and are scaled to be printed directly on scale 1:50
| Language | Other |
| Drawing Type | Detail |
| Category | Stairways |
| Additional Screenshots | |
| File Type | dwg |
| Materials | |
| Measurement Units | Metric |
| Footprint Area | |
| Building Features | |
| Tags | autocad, degrau, DETAIL, details, DWG, échelle, entry, escada, escalier, étape, ladder, layout, leiter, scale, stair details, staircase, stairs, stairway, step, stufen, treppe, treppen |
ADVERTISEMENT
