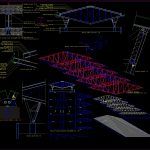
Detail Truss – Wooden Structure For Roof DWG Detail for AutoCAD
Truss detail – wooden structure for roof – Isometric view – details support- Carpentry
Drawing labels, details, and other text information extracted from the CAD file (Translated from Spanish):
Truss, Roof profile mm., Brushed pine, Lbs., Copper plated and: mm., Beam of roofing brushed pine mm. Every mts., Detail eaves esc., Detail wax type esc., Concrete according to calculation, Curved copper, Rainy waters cu e: mm., Detail fixation beams roofing esc., Detail fixing bolts roofing esc., he has. According to calculation, Of copper e: mm., Asphaltic lbs., Diagonal brushed pine, Roof mm. Mts., Mm., Profile and: mm., Beam mm. Mts., Faith galvanized and: mm., Asphaltic lbs., English English, Detail eaves esc., Detail canal aguas rains esc., Packed detail, Esc., Packed every cm., Copper plate mm., Beam of roofing brushed pine mm. Every mts., Asphalt felt lbs., Brushed pine planed, Beam profile mm. Every mts., Rainwater channel copper e: mm., Copper plate finish, Mm., Asphalt felt lbs., Beam profile mm. Every mts., Sky sky, larch, Beam of roofing brushed pine mm. Every mts., Copper screw, Steel plate e: mm. Welded beams, Luxalon, fixed window, Truss, Isometrica esc., Central section, Detail cello., Detail fixing truss beam.
Raw text data extracted from CAD file:
| Language | Spanish |
| Drawing Type | Detail |
| Category | Construction Details & Systems |
| Additional Screenshots |
 |
| File Type | dwg |
| Materials | Concrete, Steel, Wood |
| Measurement Units | |
| Footprint Area | |
| Building Features | Car Parking Lot |
| Tags | autocad, barn, carpentry, cover, dach, DETAIL, details, DWG, hangar, isometric, lagerschuppen, roof, shed, structure, support, terrasse, toit, truss, View, wooden |
